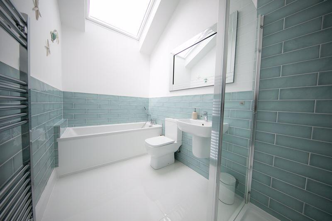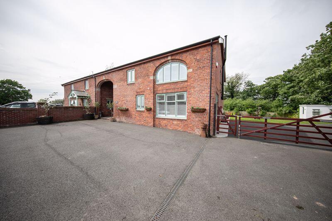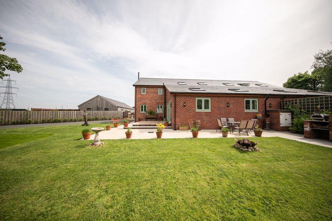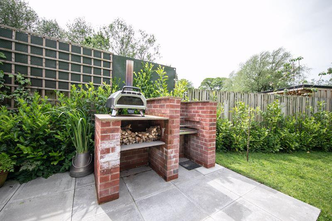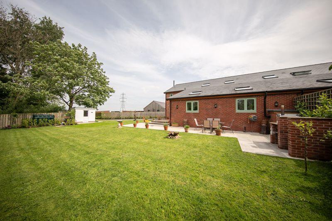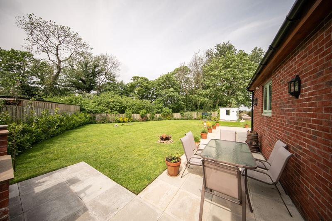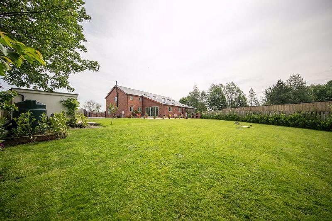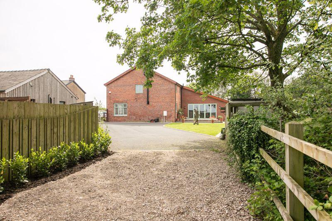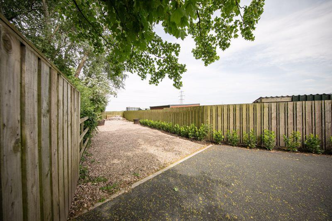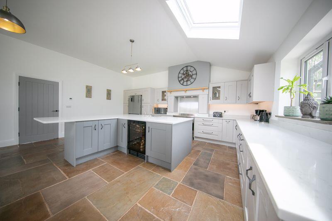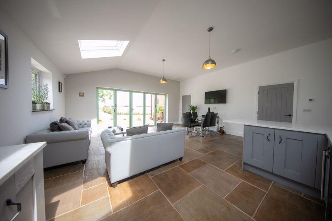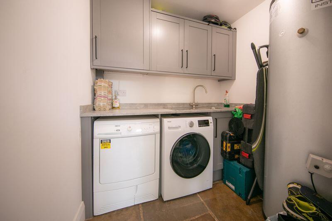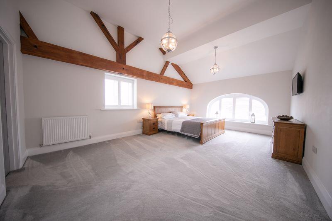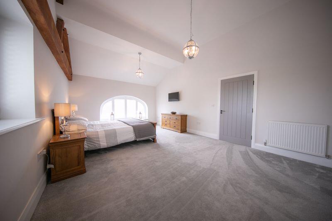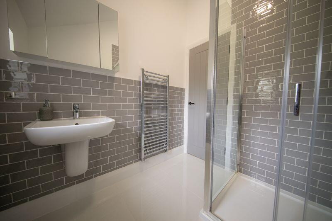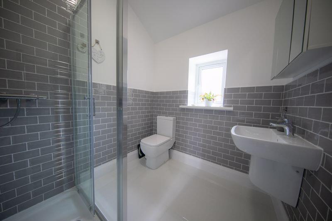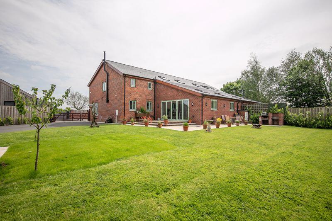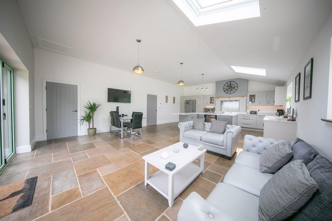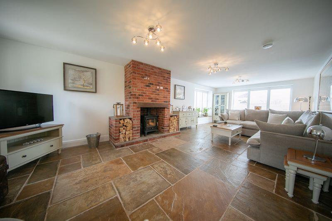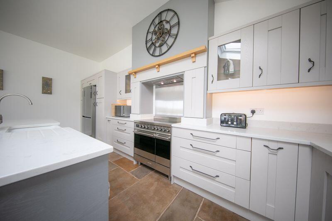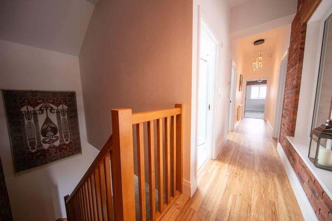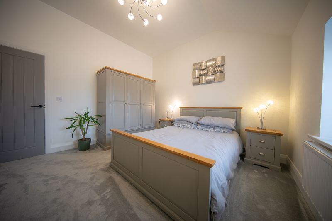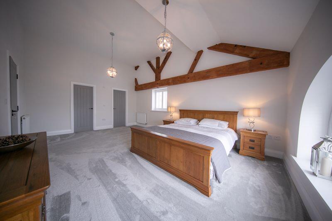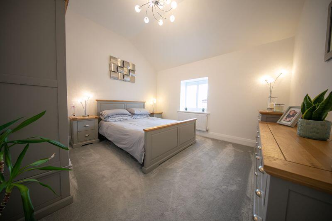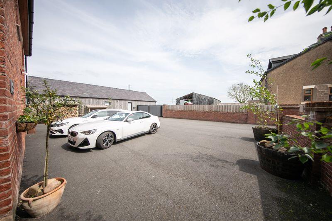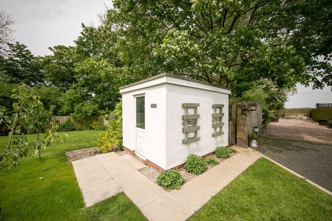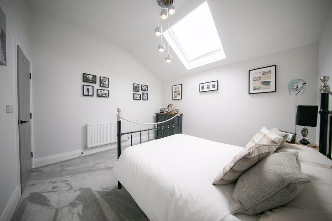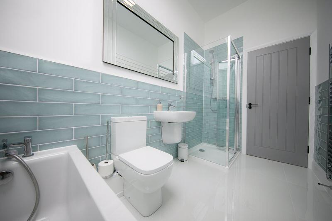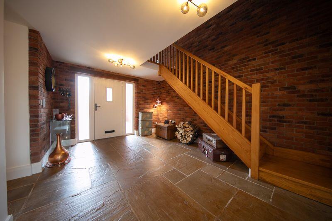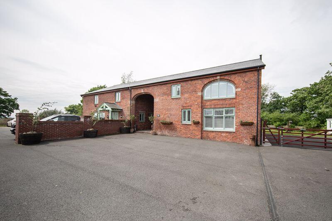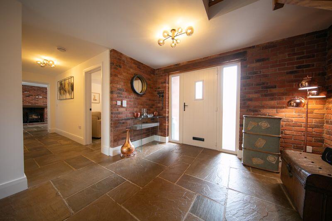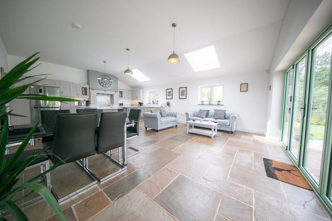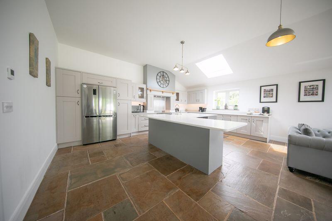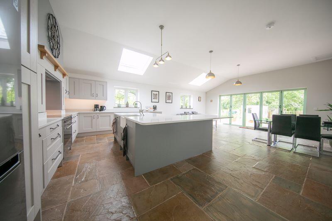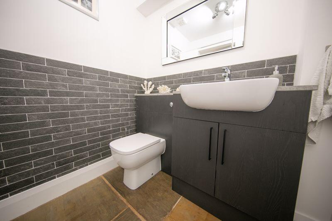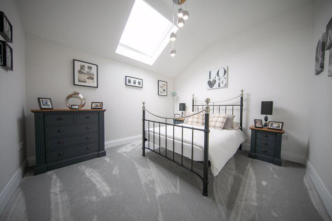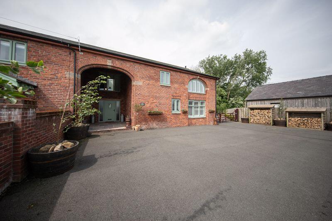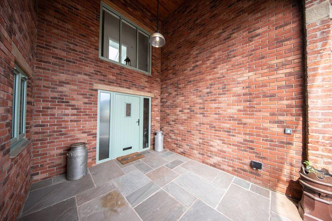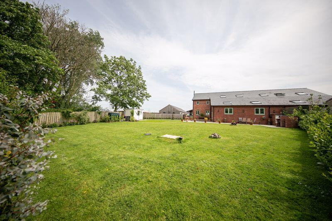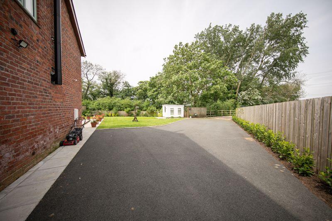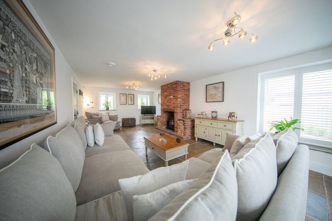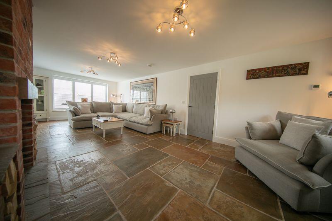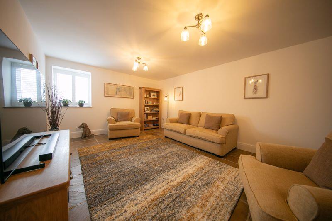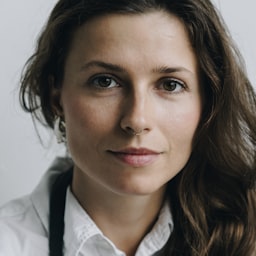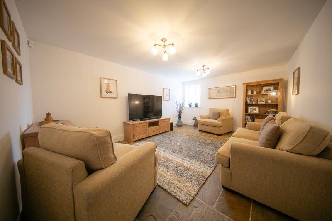
Pool Barn, Skitham Lane, Pilling, Lancs PR3 6BD
By Royle Estate Agents
£ 599,950
Royle Estate Agents says ..
Welcome To 'Pool Barn' Skitham Lane, Pilling. Property At A Glance 3/4 bedroom barn conversion family home in discrete IDYLLIC rural location. BEAUTIFULLY APPOINTED THOUGHOUT, THIS TURN KEY READY PROPERTY REALLY DOES TICK ALL OF THE BOXES. Featuring a versatile layout currently u...
Property Oracle says ..
- Bedrooms
- 4
- Bathrooms
- 3
Metrics
- Area value Growth
- 71,897Increased by 12%
- Rental Yield Growth
- 24.57%Decreased by 4.05%
from 70,946
from 28.62%
Schools
| Name | Type | Distance |
|---|---|---|
| Nateby Primary School | COMMUNITY SCHOOL | 301,306 |
| St Michael'S-On-Wyre Church Of England Primary School | VOLUNTARY AIDED SCHOOL | 301,306 |
| St Mary'S Catholic Primary School, Great Eccleston | VOLUNTARY AIDED SCHOOL | 301,306 |
| Great Eccleston Copp Cofe Primary School | VOLUNTARY AIDED SCHOOL | 301,306 |
| Over Wyre Children'S Centre | CHILDREN'S CENTRE LINKED SITE | 6,010 |
Streets
| Name | Price | SQFT | Distance |
|---|---|---|---|
| St Peters Drive | 0 | 0 | 0 |
| Williams Way | 0 | 0 | 0 |
| Crook Gate Lane | 0 | 0 | 0 |
| Leeson Avenue | 0 | 0 | 0 |
| Pinfold Lane | 0 | 0 | 0 |
Transport
| Name | NLC | TLC | Distance |
|---|---|---|---|
| Kirkham And Wesham | 2668 | KKM | 11,975 |
| Salwick | 2673 | SLW | 12,484 |
| Poulton-Le-Fylde | 2671 | PFY | 16,298 |
| Moss Side | 2675 | MOS | 17,279 |
| Heysham Port | 2691 | HHB | 17,500 |
Agent Activity
Activity
Chelsea Hagon created the invoice.
Chelsea Hagon edited the invoice.
Chelsea Hagon sent the invoice.
- Chelsea Hagon commented
Called client, they reassured me the invoice would be paid by the 25th.
Alex Curren viewed the invoice.
Alex Curren paid the invoice.
Images

