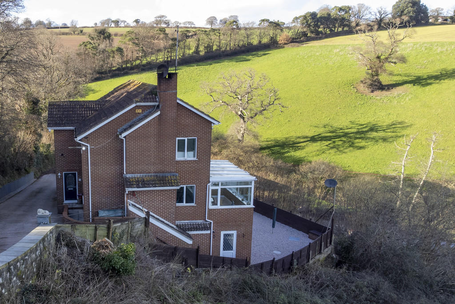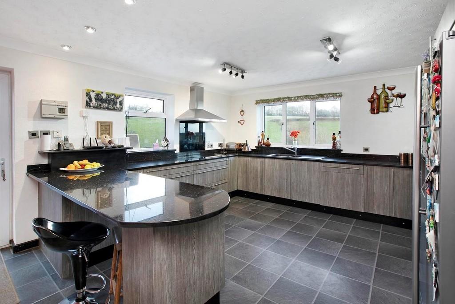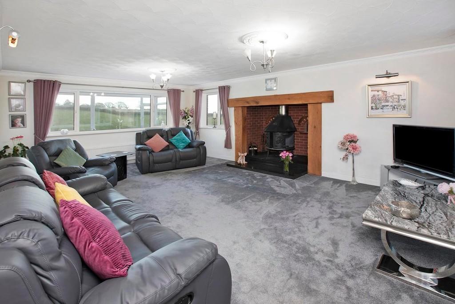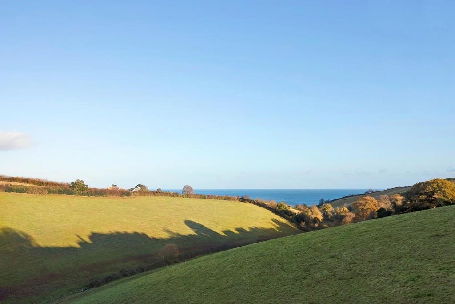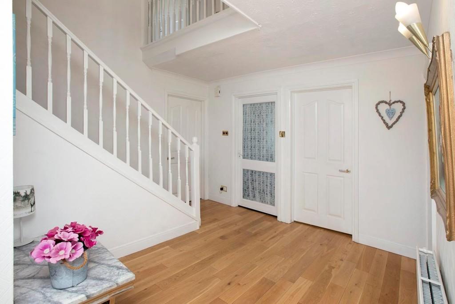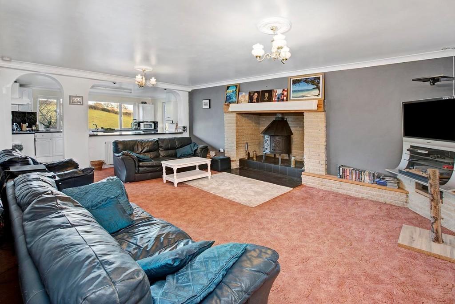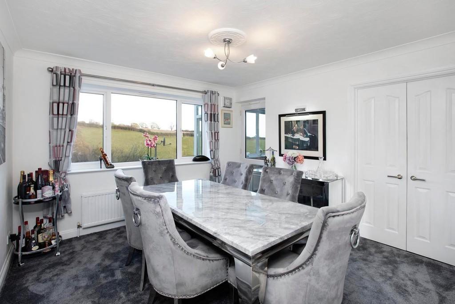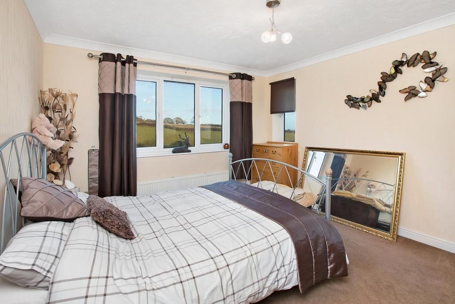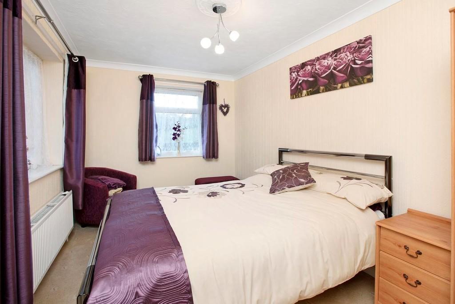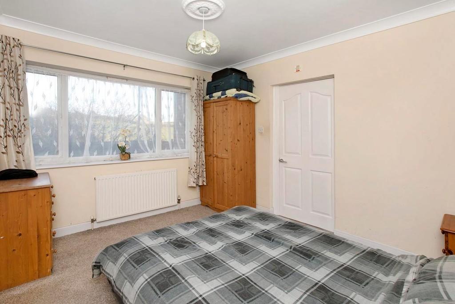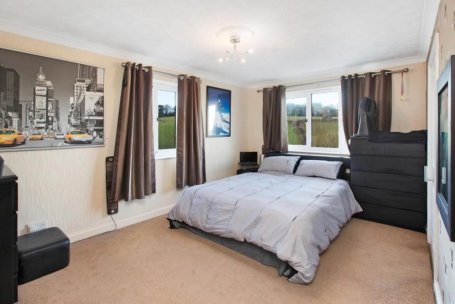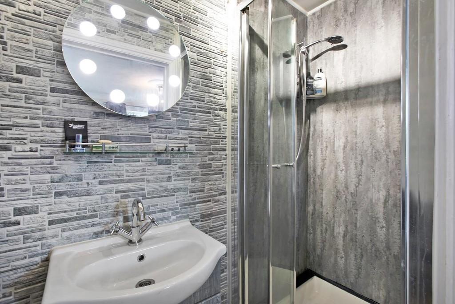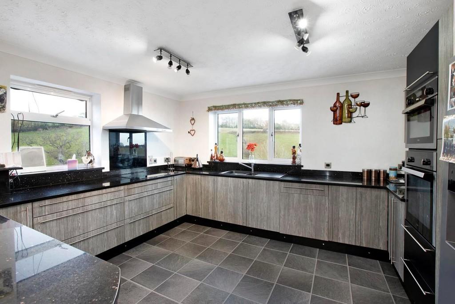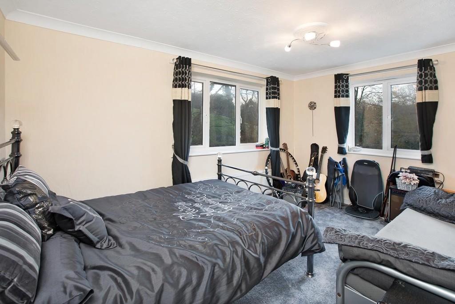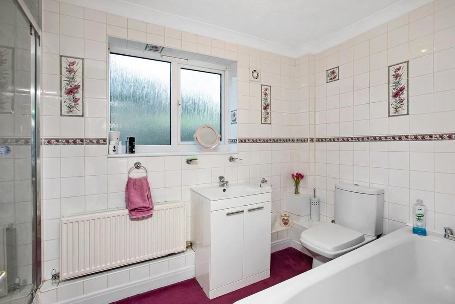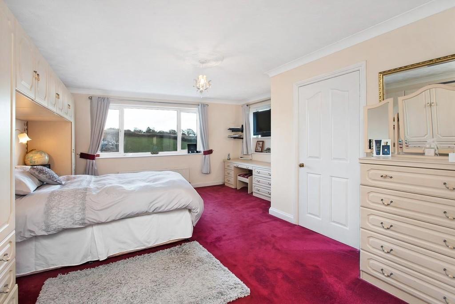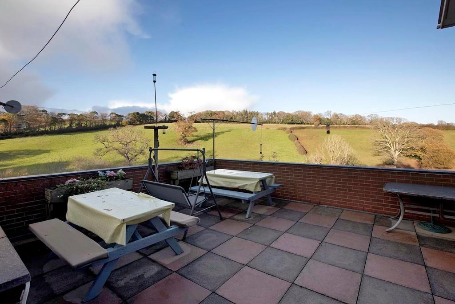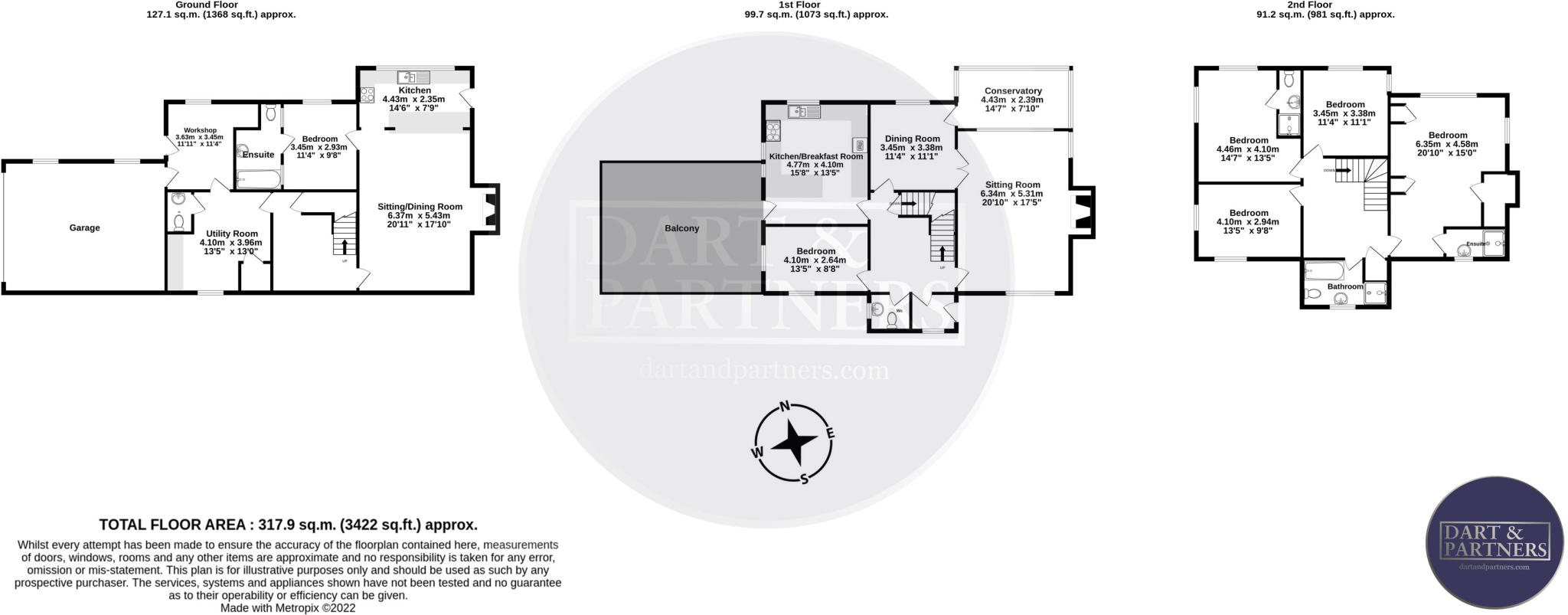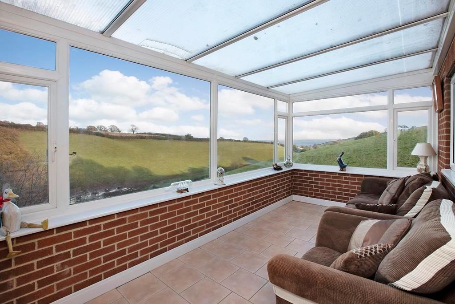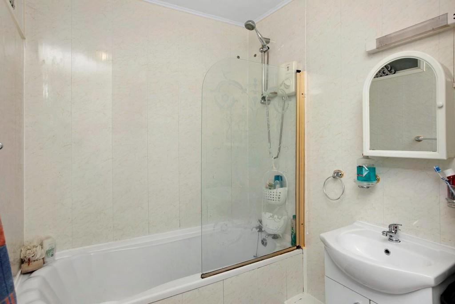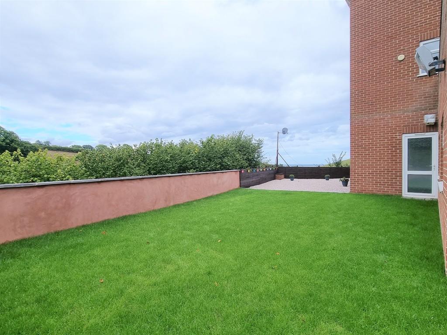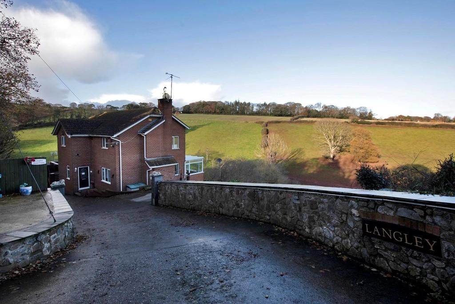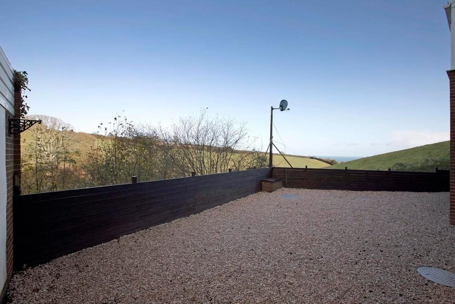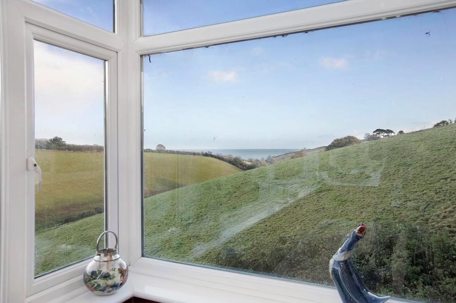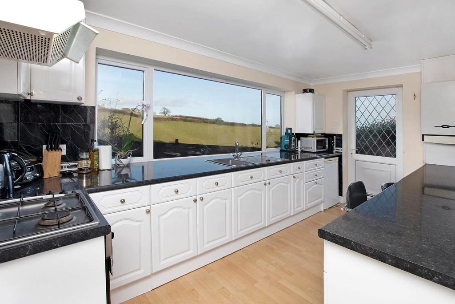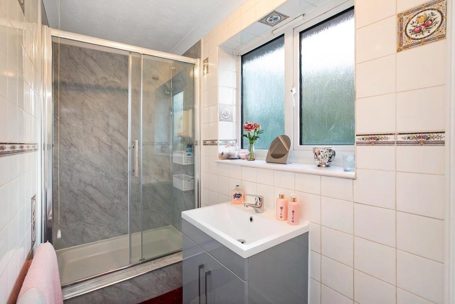Dart & Partners says ..
<strong>LOCATION</strong> <strong></strong> "Langley House" has an idyllic country lane approach and is set on the rural fringes of the popular coastal village of Holcombe. Holcombe is a picturesque village situated on the beautiful South Devon coast, midway between the resort towns of Teignmouth and Dawlish, between the Rivers Exe and Teign. There are many beaches, the nearest being Holcombe, which is just a short walk away, down Smugglers Lane. The South Devon coast is particularly attractive, having many pretty little coves and endless opportunities for sailing, walking and fishing. In the village itself there are two inns, a post office, church and a village hall. The cathedral city of Exeter and its airport are approximately 15 miles away, also links to the M5, A38 and A30. There is a mainline railway link from Teignmouth and Dawlish providing easy access to London Paddington and Torquay and the English Riviera are approximately 10 miles away. <br /><br /><strong>DESCRIPTION</strong> <strong></strong> Completed around 30 years ago "Langley House" is unusually spacious for a modern property, with the accommodation being arranged over three levels and extending to around 4000 square feet. The property sits in an enviable position adjoining and overlooking an idyllic rural valley with many of the rooms having fantastic views across the valley and towards the sea. The spacious and versatile accommodation comprises; a large reception hall, a particularly spacious dual aspect sitting room, a dining room opening to the sun room/conservatory, a luxury fitted kitchen and a bedroom at ground floor level too. On the first floor there is a galleried landing and the principal bedroom suite has a dressing room and an en-suite shower room. The second bedroom at upper floor level also has an en-suite shower room and there are two further double bedrooms, along with the family bathroom. At lower ground floor level there is a large lobby area, a garden room, a laundry room/utility and access is gained to a swimming pool building at this level with the mosaic tiled pool being something of a feature, but currently not in use. Also at the lower ground floor level there is a spacious, self-contained apartment with a large sitting room opening to the kitchen and a bedroom with an en-suite shower room. The outside spaces comprise an expansive driveway with extensive parking areas adjoining, and there are landscaped gardens and terraces providing good spots to sit and contemplate the lovely surroundings. <br /><br /><strong></strong> <strong></strong> From the driveway a paved entrance step is approached. A uPVC double glazed front door with outside light beside opens to the... <br /><br /><strong>ENTRANCE</strong> <strong>PORCH</strong> <strong></strong> Wit oak flooring, a side facing uPVC opaque double glazed window and an inner door opens to the... <br /><br /><strong>RECEPTION</strong> <strong>HALL</strong> <strong></strong> An attractive and welcoming space with oak flooring, a double radiator and wall lights. There are doors to the principal rooms and a turning staircase rises to the galleried landing. A door also opens to a staircase descending to the lower ground floor. <br /><br /><strong>CLOAKROOM</strong> <strong>WC</strong> <strong></strong> With fully tiled walls, a side facing uPVC opaque double glazed window and a two piece suite comprising a wall mounted wash hand basin and a WC. Radiator with attached towel rail and extractor fan. <br /><br /><strong>SITTING</strong> <strong>ROOM</strong> <strong></strong> A particularly lovely and spacious triple aspect room with uPVC double glazed windows taking in good views over the pretty rural valley and towards the sea. There is a large, feature Inglenook-style fireplace with oak surround, exposed brickwork and a raised hearth upon which there is a large, ornamental log burning stove. Two double radiators, cornice and two roses to the ceiling. <br /><br /><strong>DINING</strong> <strong>ROOM</strong> <strong></strong> Another appealing reception room and entertaining space with double doors opening to the aforementioned sitting room. Coving and rose to ceiling and a large uPVC double glazed window takes in fantastic views towards nearby and distant countryside. Double radiator and the dining room has a uPVC double glazed door opening to the... <br /><br /><strong>CONSERVATORY/SUN</strong> <strong>ROOM</strong> <strong></strong> Another lovely space with a large uPVC double glazed windows having truly breath taking views towards nearby and distant countryside and across the valley towards the sea. Exposed brickwork and polycarbonate ceiling. <br /><br /><strong>KITCHEN/BREAKFAST</strong> <strong>ROOM</strong> <strong></strong> Another lovely, dual aspect room with uPVC double glazed windows taking in some wonderful views across the valley towards nearby and distant countryside. The kitchen is fitted with a comprehensive range of floor and wall mounted units with extensive areas of polished granite work surface with an inset one and a quarter bowl, single drainer composite sink unit with mixer tap. Integrated appliances include a Deitrich induction hob with filter over, an oven, a microwave and a dishwasher. Large American style fridge/freezer, which is included in the sale. The work surfaces also extends to a breakfast bar. Spotlights and coving to the ceiling, double radiator and a uPVC opaque double glazed door opens to an external terrace. <br /><br /><strong>GROUND</strong> <strong>FLOOR</strong> <strong>BEDROOM</strong> <strong></strong> A good-sized dual aspect room with uPVC double glazed windows, taking in some good views across the approach lane towards a meadow and across the valley as described. Double radiator, coving to ceiling and central rose. <br /><br /><strong>GALLERIED</strong> <strong>FIRST</strong> <strong>FLOOR</strong> <strong>LANDING</strong> <strong></strong> With feature balustrade, coving to the ceiling with central rose, hinged access to loft space and panel doors to the principal first floor rooms. Door to airing cupboard housing the hot water cylinder and having slatted shelving. <br /><br /><strong>PRINCIPAL</strong> <strong>BEDROOM</strong> <strong>SUITE</strong> <strong></strong> A particularly lovely space being, dual aspect with uPVC double glazed windows taking in fantastic rural views and views towards the sea as described. Double radiator and single radiator. Built-in bedroom furniture comprising two wardrobes, a chest of drawer units, cupboards above the bed space and a dressing table. Walk-in dressing room with hanging rails, shelving and strip light. <br /><br /><strong>EN-SUITE</strong> <strong>SHOWER</strong> <strong>ROOM</strong> <strong></strong> With fully tiled walls, a uPVC opaque double glazed window and a two-piece suite, comprising a large shower cubicle with electric shower and vinyl surrounds and a vanity unit with inset wash hand basin and cupboard below. Radiator. <br /><br /><strong>BEDROOM</strong> <strong>TWO</strong> <strong></strong> Another good size dual aspect room with uPVC double glazed windows taking in good rural views as described. Coving to ceiling. <br /><br /><strong>EN-SUITE</strong> <strong>SHOWER</strong> <strong>ROOM</strong> <strong></strong> With timber flooring and a three-piece suite comprising a shower cubicle with electric shower, a vanity unit with inset wash hand basin and cupboard below, shelf and it mirror above and a WC. Ladder-style radiator/towel rail. <br /><br /><strong>BEDROOM</strong> <strong>THREE</strong> <strong></strong> Another dual aspect room with two uPVC double glazed windows having good views across the valley and towards the sea as described. Radiator and coving to ceiling. <br /><br /><strong>BEDROOM</strong> <strong>FOUR</strong> <strong></strong> A dual aspect room with uPVC double glazed windows also having good rural views. Double radiator and coving to ceiling. <br /><br /><strong>FAMILY</strong> <strong>BATHROOM</strong> <strong></strong> A spacious bathroom with fully-tiled walls and a four-piece suite comprising a panel bath, a vanity unit with inset wash hand basin and cupboard beneath, a WC and a shower cubicle with thermostatically controlled shower. Double radiator and coving to ceiling. <br /><br /><strong>LOWER</strong> <strong>GROUND</strong> <strong>FLOOR</strong> <strong>LOBBY</strong> <strong></strong> Strip light, cupboard housing the electricity trip switches and a large under stairs cupboard. <br /><br /><strong>LAUNDRY</strong> <strong>ROOM</strong> <strong></strong> Another generous space with a uPVC opaque double glazed window and an area of surface with under surface space for washing machine and additional appliances. A cupboard houses the Vaillant boiler supplying central heating to the main part of the house a further door opens to a.... <br /><br /><strong>CLOAKROOM</strong> <strong>WC</strong> <strong></strong> Serving the under house and swimming pool area with a wash hand basin. WC and extractor fan. <br /><br /><strong>GARDEN</strong> <strong>ROOM</strong> <strong></strong> With a uPVC double glazed window taking in good views as described, strip light and a door to the integral garage. The garden room opens to the.... <br /><br /><strong>SWIMMING</strong> <strong>POOL</strong> <strong></strong> The swimming pool is currently not in use but has a full-depth, mosaic-tiled swimming pool with curved mosaic-style tiled steps and paved surrounds. There is brick work to the walls and multiple uPVC double glazed windows with good views across the valley as described. Lighting and polycarbonate ceiling. <br /><br /><strong>DOUBLE</strong> <strong>INTEGRAL</strong> <strong>GARAGE</strong> <strong></strong> With electric roll up door, a high block and beam ceiling and strip lights. <br /><br /><strong></strong> <strong></strong> From the lobby, a fire door opens to the... <br /><br /><strong>LOWER</strong> <strong>GROUND</strong> <strong>FLOOR</strong> <strong>APARTMENT</strong> <strong></strong> With a large and appealing open-plan reception room/kitchen. The SITTING AREA is particularly spacious, having a large Inglenook-style fireplace with feature stonework surround, a timber beam over and a raised hearth with recessed large ornamental log-burning stove. The fireplace extends to a shelf and TV/audio unit/ Coving to ceiling and double radiator. The sitting room space has an arch opening to the....<br /><br />KITCHEN AREA: which is fitted with a range of floor and wall mounted units with white cupboard door and drawer fronts and extensive areas of work surface with an inset single drainer single drainer, stainless steel sink unit with mixer tap. Tiled surround, built in four ring gas hob with oven beneath and filter above and under surface space for fridge. A wall mounted Baxi boiler supplies central heating to the flat and a large uPVC double glazed window has good views across the valley, a uPVC opaque leaded light door opens to the outside. Also within the kitchen area there is a breakfast bar with open arch and spotlights above.<br /><br />BEDROOM: With coving to ceiling, central rose, radiator and a uPVC double glazed window takes in views across the valley as described.<br /><br />EN-SUITE BATHROOM: With a three piece-suite, comprising a bath with attached shower screen and electric shower over, a vanity unit with inset wash hand basin, cupboard beneath, medicine cabinet and light over and a WC. Extractor fan. <br /><br /><strong>OUTSIDE</strong> <strong></strong> "Langley House" has an idyllic country lane approach and, from the lane a large splayed entrance with feature stone walls on either side and a raised area open to the pillared gated entrance to the main expanse of driveway. The driveway extends along the front elevation of the house and has a raised Devon bank on one side with mature trees. The driveway provides parking for numerous vehicles. There is an undercover store area and the driveway opens to a further expansive parking area, from where the aforementioned garage is approached. Set above the garage there is a large paved terrace which is enclosed by feature walling, with this space being an ideal outside spot to sit and contemplate the surroundings and good views. In addition, set at the rear of the property there is a further large terrace laid to stone chippings enclosed by timber fencing. The outside spaces provide great options for outdoor entertaining and enjoying this peaceful rural valley. Set at a lower level there is an open, block-built workshop with power and light and an area of garden adjoining with a bank descending to the natural boundary. Also at this lower level there is an area providing space for the pump/workings of the pool.
