
Sheridan Way, Sherwood, Nottingham
By David James Estate Agents
£ 140,000
Reviews
2 out of 5 stars
David James Estate Agents says ..
Situated in Sherwood, this well-presented top-floor apartment offers spacious accommodation and modern living and is being sold with no upward chain.
Property Oracle says ..
This two-bedroom apartment in Sherwood, Nottingham, is listed at £140,000. The property appears to be well-maintained, with the interior photographs suggesting a generally clean and comfortable living space. The living area is spacious and well-lit with a bay window, whilst the kitchen and bathroom are more modest in design. The apartment itself is situated in a brick building with some shared green space visible in one photograph. The location in Sherwood offers proximity to several well-regarded schools and is considered a desirable area for families and young professionals. While no garden is available, the apartment’s location offers convenience in terms of access to amenities and transport links. Given the lack of square footage data for comparable properties, establishing a precise price per square foot comparison is currently difficult. The price seems reasonable for a two-bedroom apartment in the area, however, a definitive value assessment requires more property data. Potential buyers should consider the lack of external space and whether the property’s features and location align with their individual needs and preferences. Further investigation of local comparable property sales would enhance this analysis.
Therefore, we give this property 5 / 10. *Disclaimer: This is our option and does constitute a recommendation or financial advice. Do your own research. *
- Price
- 7
- Condition
- 6
- Location
- 7
- Land
- 1
- Bedrooms
- 2
- Bathrooms
- 1
- Sqft (est)
- 560.26




















The heatmap indicates the level of crime in the area. The color of the heatmap indicates the crime severity and recency.
Metrics Year-on-Year
- Average area value
- 198,694.00 £Increased by 5.11 %
- Est sale value
- 128,859.80 £Decreased by 19.58 %
- Average area rental value
- 903.00 £/moIncreased by 4.88 %
- Est letting value
- 560.26 £/moUnchanged by 0.00 %
- Est rental Yield
- 5.45 %Decreased by 0.37 %
- Crime Rate
- 1.00 %Unchanged by 0.00 %
Agent Activity
David James Estate Agents created the listing.
Nearby Schools
| Name | Type | Ofsted | Distance |
|---|---|---|---|
| Fuel | Other Independent School | Good | 0.73 KM |
| Nottingham Free School | Free Schools | Good | 0.78 KM |
| Heathfield Primary And Nursery School | Community School | Good | 0.84 KM |
| Djanogly Northgate Academy | Academy Converter | Good | 0.90 KM |
| Djanogly Sherwood Academy | Academy Sponsor Led | 1.01 KM |
Images

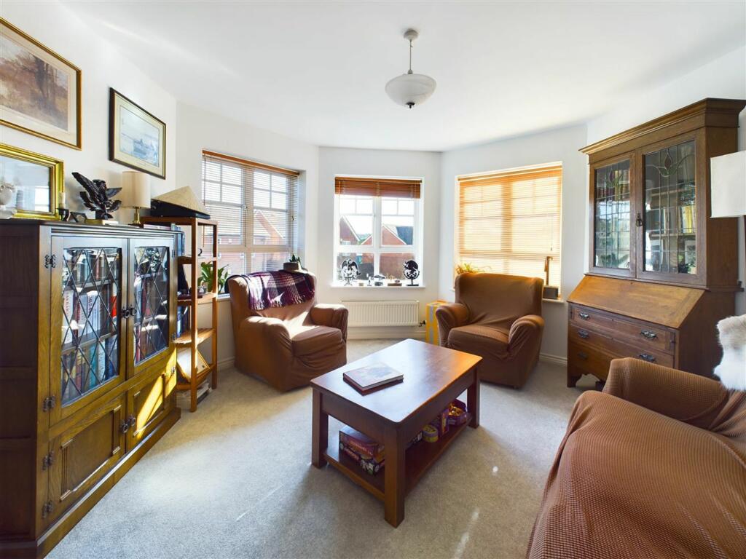
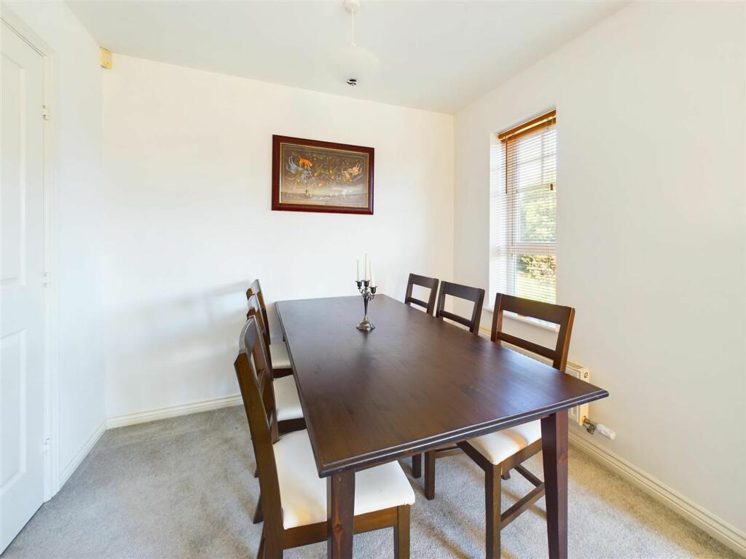
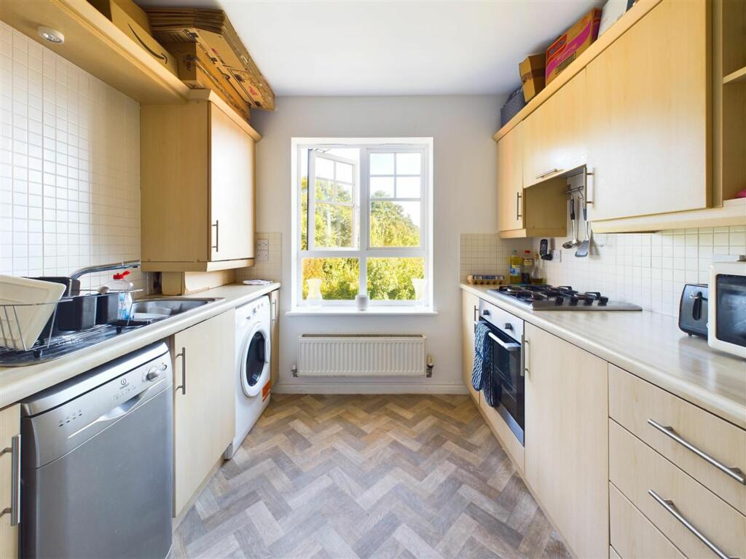
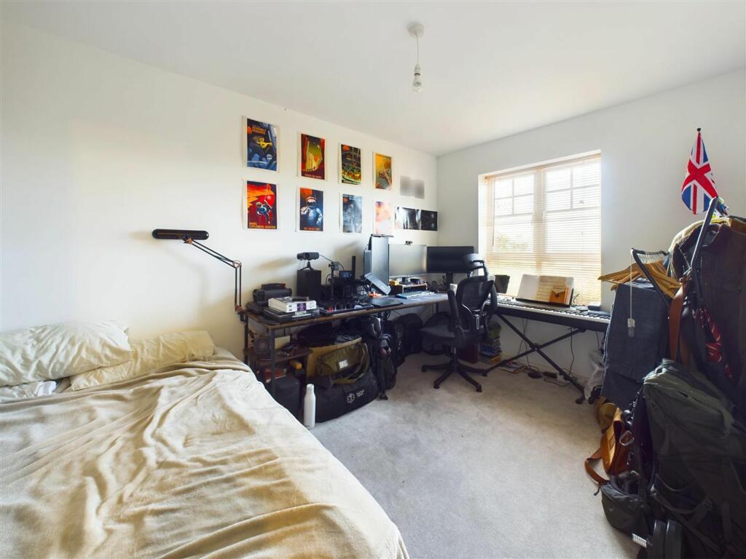
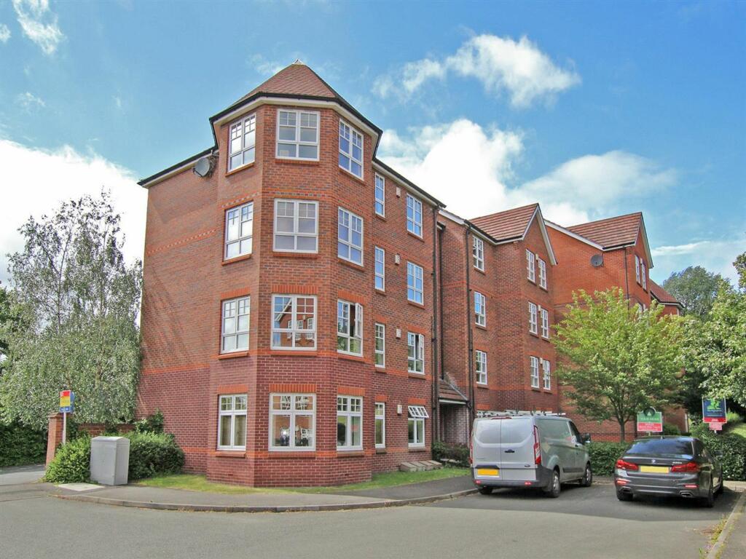
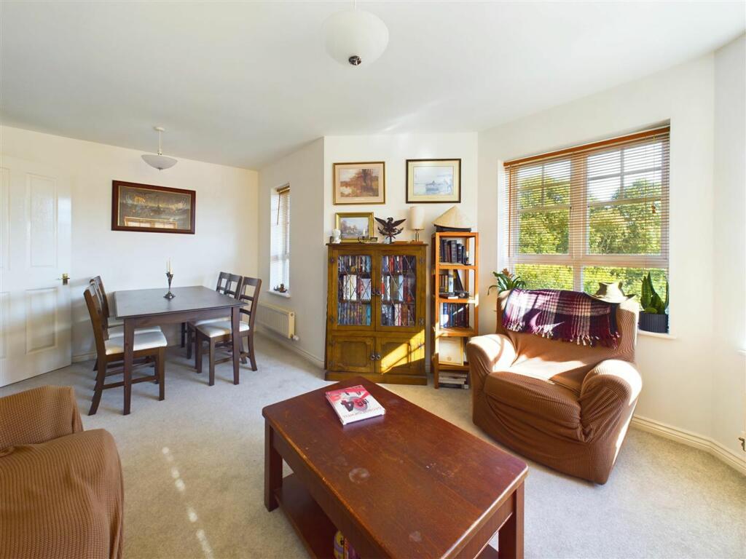
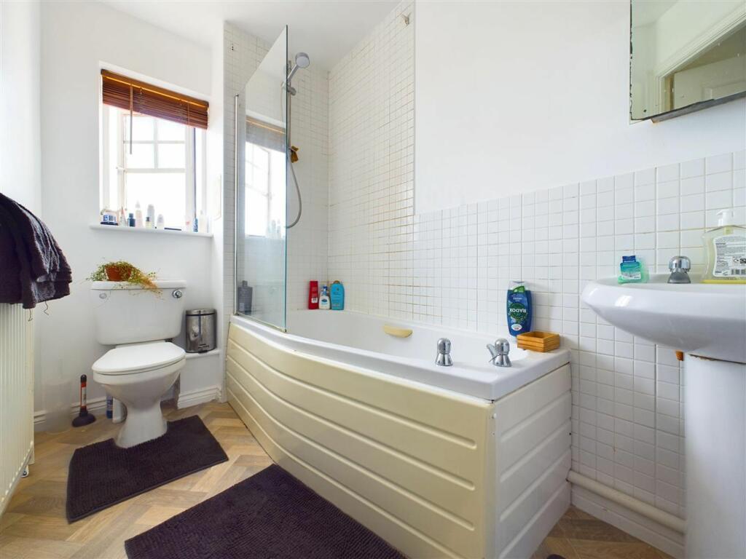
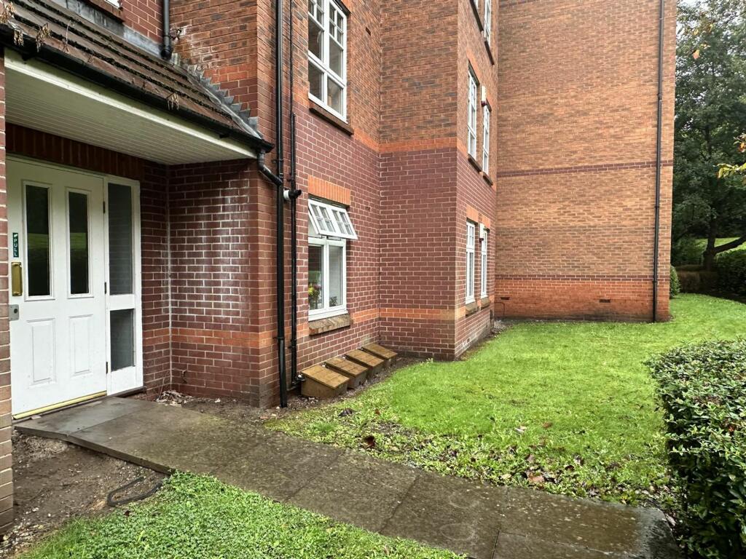
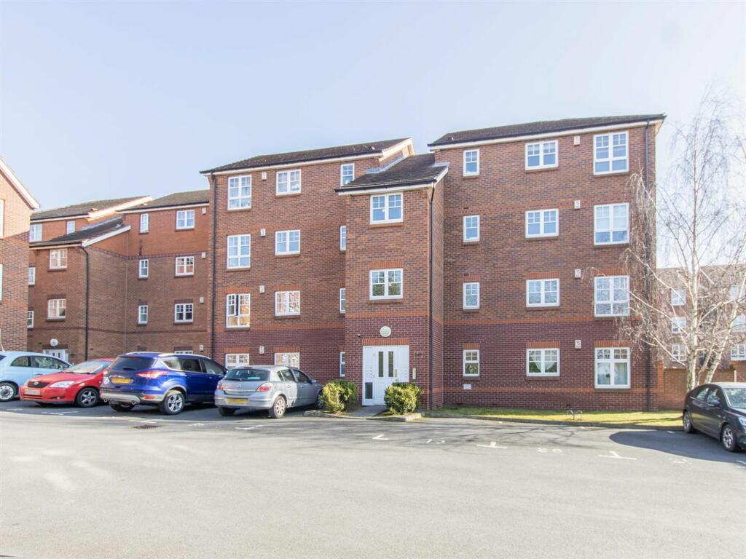

Nearby Streets
| Name | Average Price | Average Sqft | Distance |
|---|---|---|---|
| Glendon Drive | £ 260,000 | 0 | 0.00 KM |
| Mayfair Gardens | £ 230,000 | 0 | 0.00 KM |
| The Grove | £ 160,000 | 0 | 0.00 KM |
| Caledon Road | £ 0 | 0 | 0.00 KM |
| Craven Street | £ 0 | 0 | 0.00 KM |
Nearby Transport
| Name | NLC | TLC | Distance |
|---|---|---|---|
| Bulwell | 1865 | BLW | 3.86 KM |
| Nottingham | 1826 | NOT | 4.45 KM |
| Hucknall | 1862 | HKN | 7.08 KM |
| Beeston | 1625 | BEE | 8.18 KM |
| Netherfield | 6241 | NET | 9.83 KM |
Nearby Listings
| Address | Price | Type | Score | Distance |
|---|---|---|---|---|
| Sheridan Way, Sherwood, Nottingham | £ 140,000 | BUY | 5 / 10 | 0.00 KM |
| Sheridan Way, Nottingham | £ 140,000 | BUY | Unknown | 0.12 KM |
| Perry Road, Nottingham | £ 295,000 | BUY | 6 / 10 | 0.12 KM |
| Perry Road, Basford, Nottinghamshire, NG5 1GQ | £ 145,000 | BUY | 5 / 10 | 0.19 KM |
| Wynndale Drive, Nottingham | £ 250,000 | BUY | 6 / 10 | 0.20 KM |
Nearby Properties
| Address | Price | Distance |
|---|---|---|
| 94 Sheridan Way | £ 122,000 | 0.10 KM |
| 92 Sheridan Way | £ 115,000 | 0.10 KM |
| 34 Sheridan Way | £ 295,000 | 0.10 KM |
| 16 Sheridan Way | £ 300,000 | 0.10 KM |
| 66 Sheridan Way | £ 99,500 | 0.10 KM |