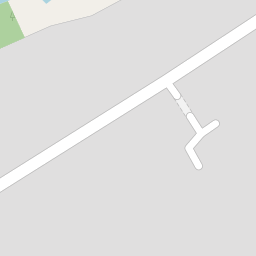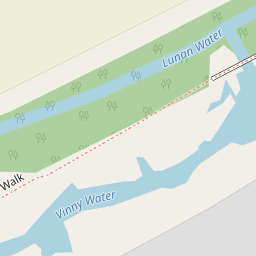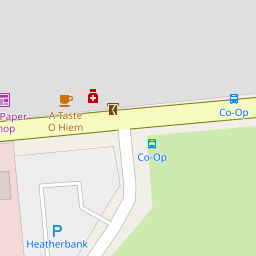Millgate, Friockheim,Arbroath, DD11
By Purplebricks
£ 140,000
Purplebricks says ..
The Property<br />We are delighted to introduce this extremely rare opportunity to purchase this large, terraced property in Millgate. This home was originally three terraced properties which has been opened up into one large terraced accommodation. <br />45 Millgate presents an excellent business opportunity for developers to perhaps produce two or three family homes or indeed one truly unique family home. Early viewing is highly recommended for what is sure to be a most popular addition to the local property market. <br /><br />Lounge<br />16'3" x 15'10" <br /><br />This large carpeted lounge has twin front windows and a rear doorway leading into a generous kitchen/ utility area. The room also has a tiled feature fireplace. <br /><br /><br />Lounge/Dining Room<br />16'3" x 12' <br /><br />The second spacious, carpeted lounge has a front window and a tiled fireplace with an electric fire. The rear doorway leads down several stairs into the well proportioned kitchen with a door into the rear garden. <br /><br />Bedroom One<br />15'2" x 9'9" <br /><br />Located on the extreme left of the property this well proportioned double bedroom has a front window and enjoys wall to wall fitted wardrobes. <br /><br />Dressing Room<br />13' x 6'7" <br /><br />Located off the rear of bedroom one this carpeted dressing room with a rear window has wall to wall built in wardrobes. <br /><br />Shower Room<br />7'2" x 6'6" <br /><br />This recently installed shower room enjoys an electric shower, wetwall, vinyl flooring and a wall mirror. <br /><br />Kitchen<br />12' x 12' <br /><br />Located off the rear of the first lounge this well proportioned kitchen has a stainless steel sinktop and a rear window.<br /><br />Utility Room<br />12' x 12' <br /><br />Located off the rear of the second lounge what was originally the kitchen of a second property. <br /><br />Bedroom Two<br />16' x 14'7" <br /><br />This L shaped, carpeted double bedroom has both front and rear windows and enjoys an original tiled feature fireplace. <br /><br />Bedroom Three<br />10'9" x 9' <br /><br />This third, carpeted double bedroom has a rear window overlooking the garden. <br /><br />Gardens<br />The large rear garden is lawned with a selection of mature shrubs and bushes. We find a secure timber shed, a greenhouse and an adjoining coal cellar. <br />The rear garden presents a fabulous opportunity to extend whether this remains one property or is developed into two or three properties. <br /><br /><h3>Disclaimer for virtual viewings</h3><p>Some or all information pertaining to this property may have been provided solely by the vendor, and although we always make every effort to verify the information provided to us, we strongly advise you to make further enquiries before continuing.</p><p>If you book a viewing or make an offer on a property that has had its valuation conducted virtually, you are doing so under the knowledge that this information may have been provided solely by the vendor, and that we may not have been able to access the premises to confirm the information or test any equipment. We therefore strongly advise you to make further enquiries before completing your purchase of the property to ensure you are happy with all the information provided.</p>
Property Oracle says ..
- Bedrooms
- 3
- Bathrooms
- 1




















Metrics
- Area value Growth
- 71,897Increased by 12%
- Rental Yield Growth
- 24.57%Decreased by 4.05%
Schools
| Name | Type | Distance |
|---|---|---|
| St Katharines School | OFFSHORE SCHOOLS | 35,834 |
| Springwood School | OFFSHORE SCHOOLS | 88,578 |
| Cargilfield School | OFFSHORE SCHOOLS | 102,118 |
| Merchiston Castle School | OFFSHORE SCHOOLS | 103,579 |
| Norham St Ceolwulfs Cofe Controlled First School | VOLUNTARY CONTROLLED SCHOOL | 103,579 |
Streets
| Name | Price | SQFT | Distance |
|---|---|---|---|
| Fithie Farm Cottages | 0 | 0 | 0 |
| Magungie Bridge | 0 | 0 | 0 |
| Cedar Way | 0 | 0 | 0 |
| A934 | 0 | 0 | 0 |
| Redwood Way | 0 | 0 | 0 |
Transport
| Name | NLC | TLC | Distance |
|---|---|---|---|
| Arbroath | 9079 | ARB | 12,213 |
| Carnoustie | 9028 | CAN | 15,901 |
| Golf Street | 9096 | GOF | 16,647 |
| Barry Links | 9020 | BYL | 18,312 |
| Montrose | 9080 | MTS | 23,046 |
Agent Activity
Activity
Chelsea Hagon created the invoice.
Chelsea Hagon edited the invoice.
Chelsea Hagon sent the invoice.
- Chelsea Hagon commented
Called client, they reassured me the invoice would be paid by the 25th.
Alex Curren viewed the invoice.
Alex Curren paid the invoice.
