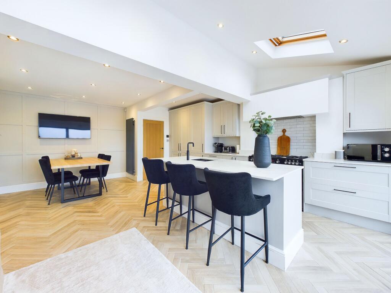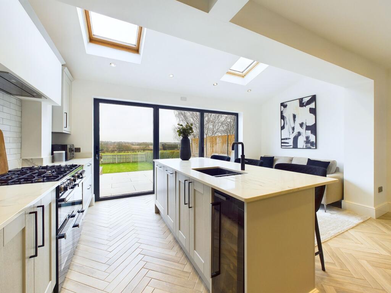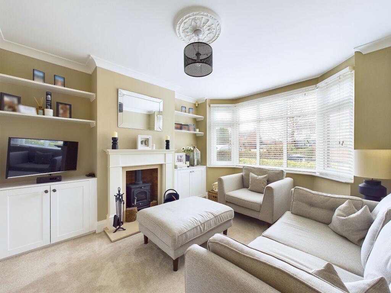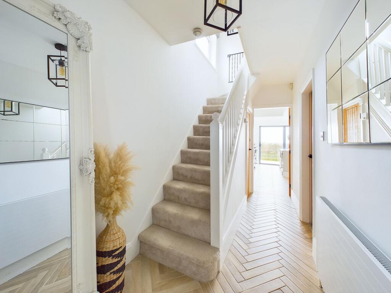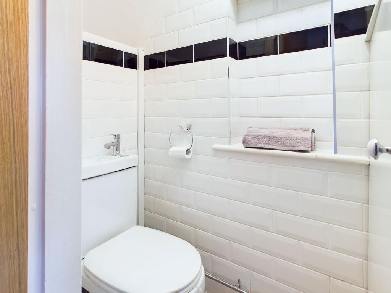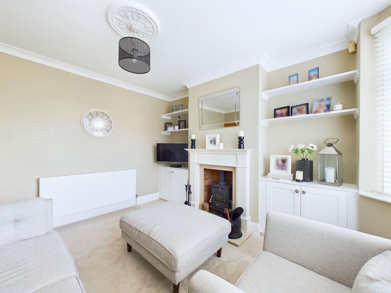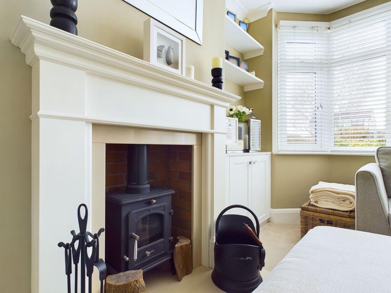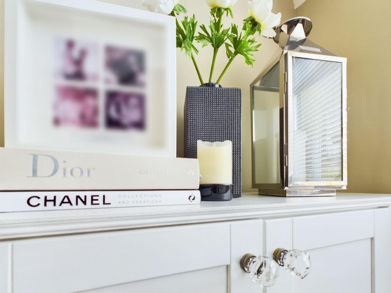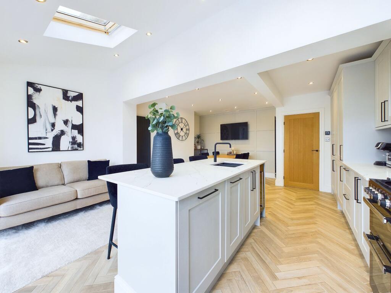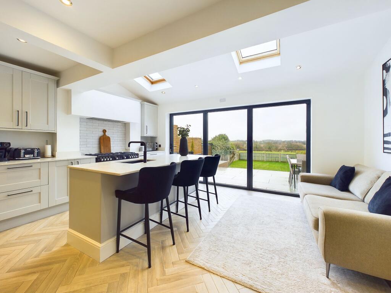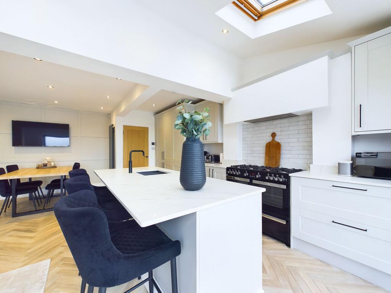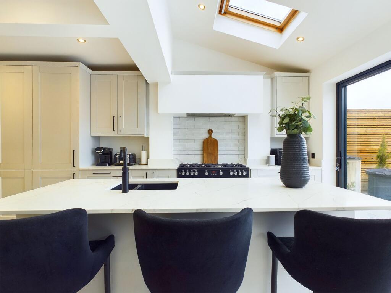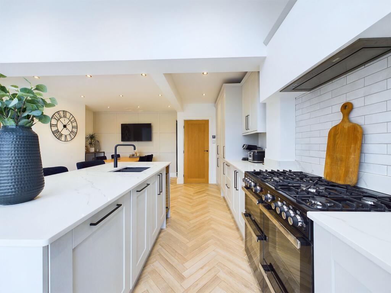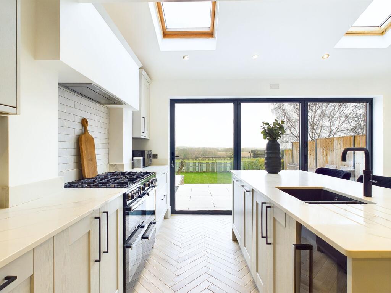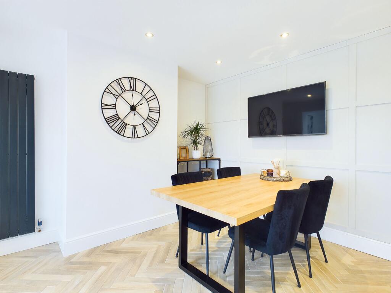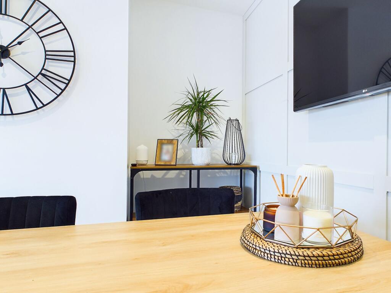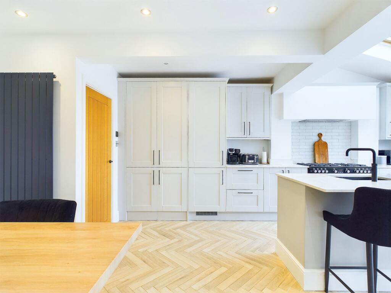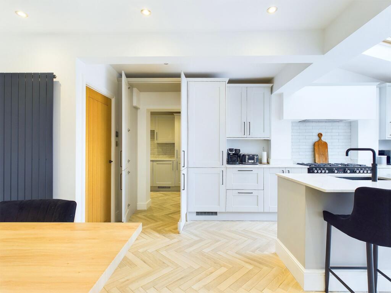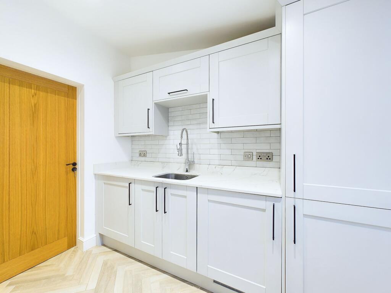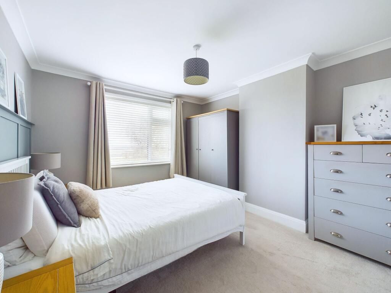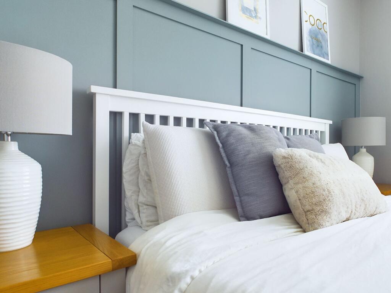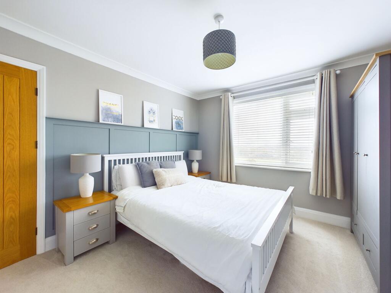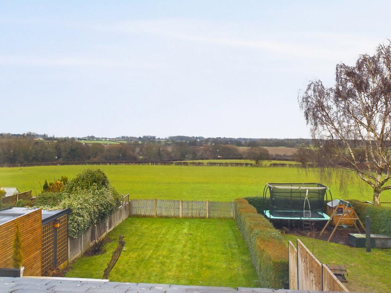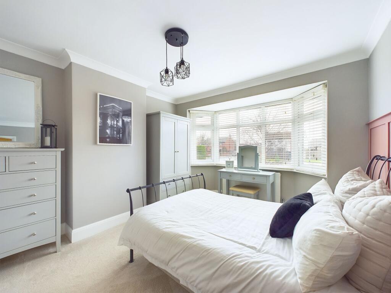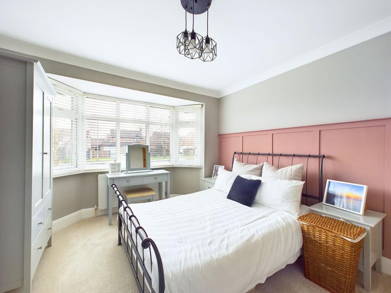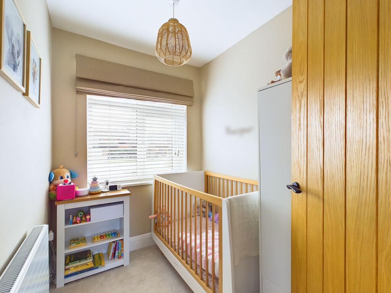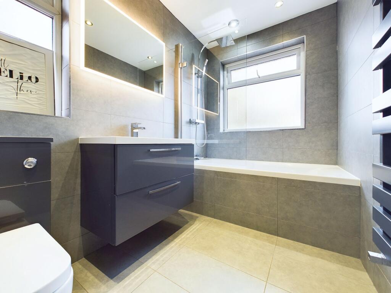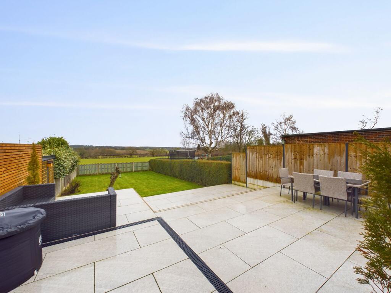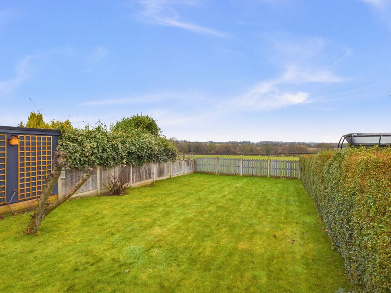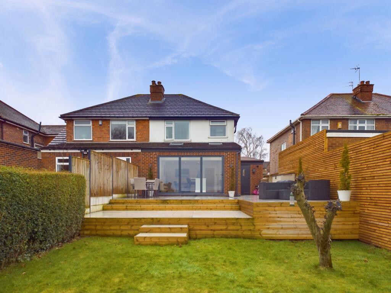
Spring Lane, Mapperley, Nottingham
By David James Estate Agents
£ 395,000
Reviews
3 out of 5 stars
David James Estate Agents says ..
Immaculately-presented and extended semi-detached family home close to Mapperley's amenities and the stunning Gedling Country Park. Beautiful open plan family dining kitchen space, views over open countryside and a wonderful location. Viewing essential!
Property Oracle says ..
This three-bedroom semi-detached house located on Spring Lane in Mapperley, Nottingham presents a compelling proposition for potential buyers. The property has clearly undergone recent renovations resulting in a modern and stylish interior. The kitchen extension is a standout feature, offering a spacious and bright open-plan living area that seamlessly flows into the substantial rear garden. The garden itself enjoys attractive views of open countryside. Furthermore, the location within Mapperley is desirable due to its reputation for good local schools, including a nearby ‘Outstanding’ rated school, and relatively convenient access to Nottingham. The price, at £395,000, appears competitive when considering recent comparable sales in the immediate vicinity (though a full analysis is hampered by a lack of precise sq ft data in those comparisons). This property will likely appeal to families seeking a move-in-ready home in a convenient and pleasant suburban setting.
Therefore, we give this property 7 / 10. *Disclaimer: This is our option and does constitute a recommendation or financial advice. Do your own research. *
- Price
- 7
- Condition
- 9
- Location
- 7
- Land
- 8
- Bedrooms
- 3
- Bathrooms
- 1
- Sqft (est)
- 1,025.69










The heatmap indicates the level of crime in the area. The color of the heatmap indicates the crime severity and recency.
Agent Activity
David James Estate Agents created the listing.
Images

