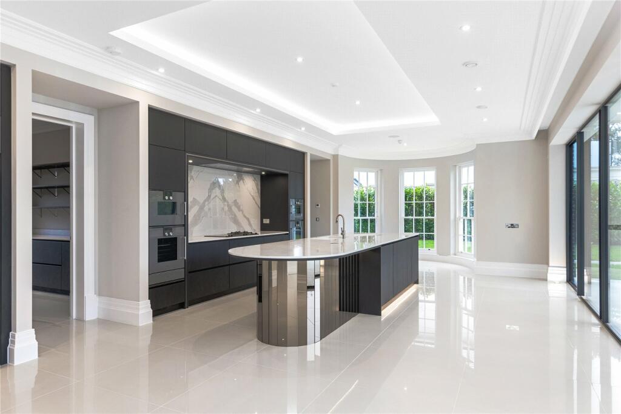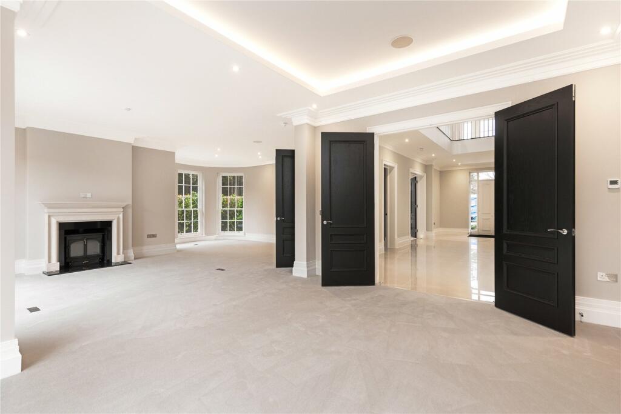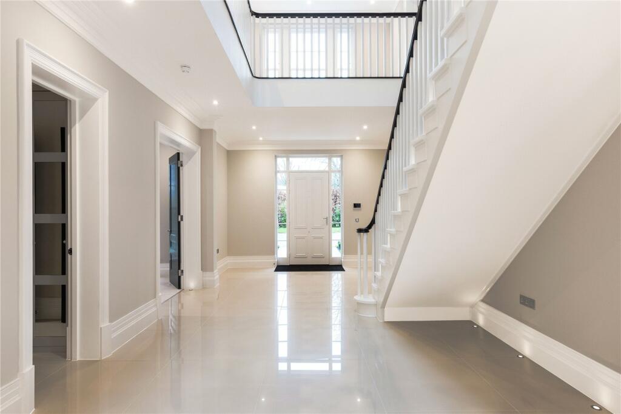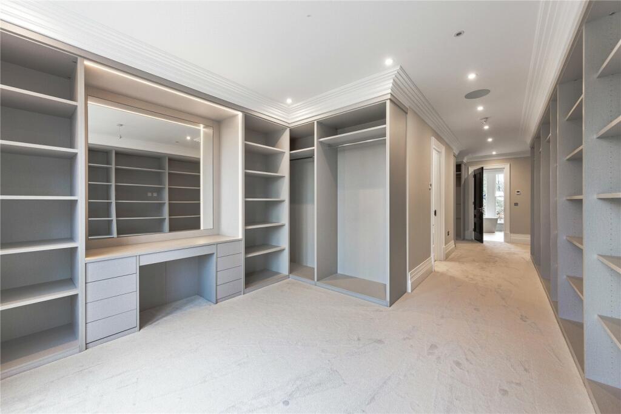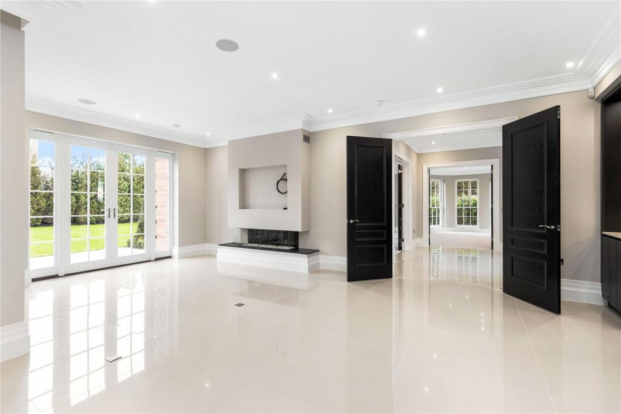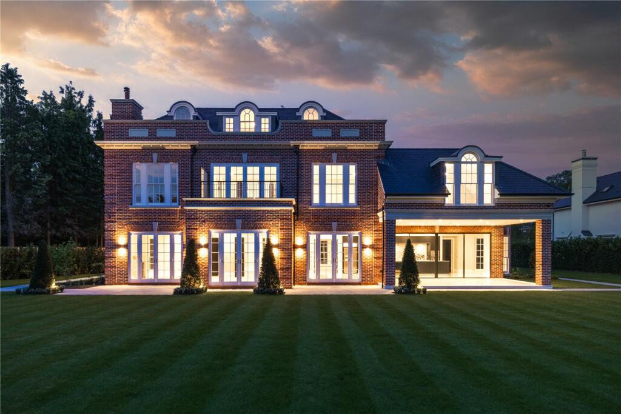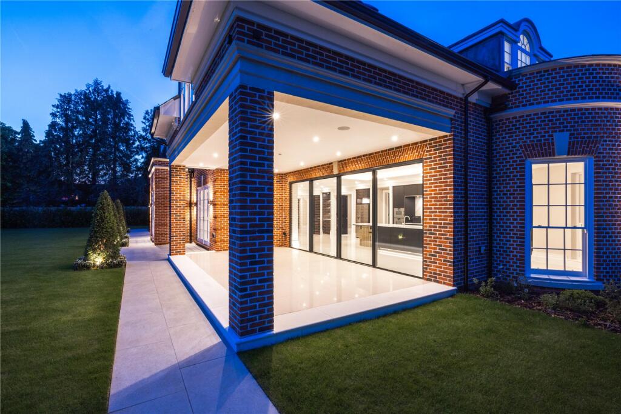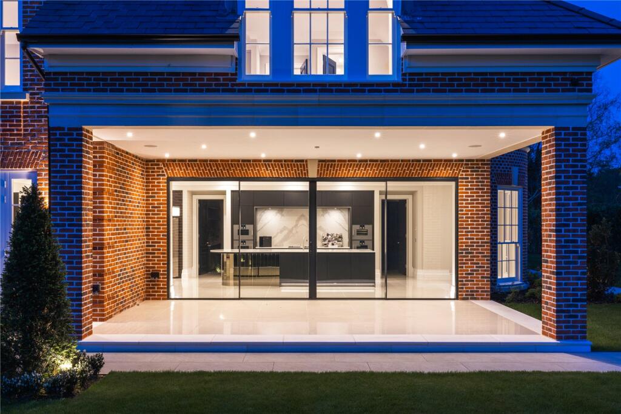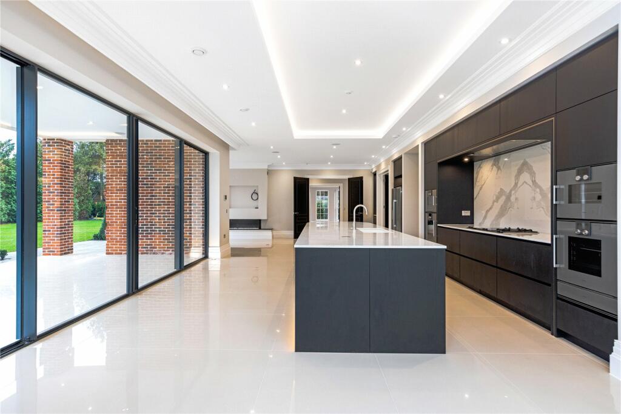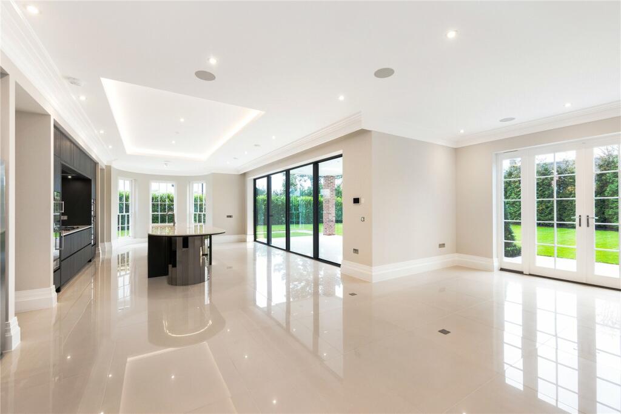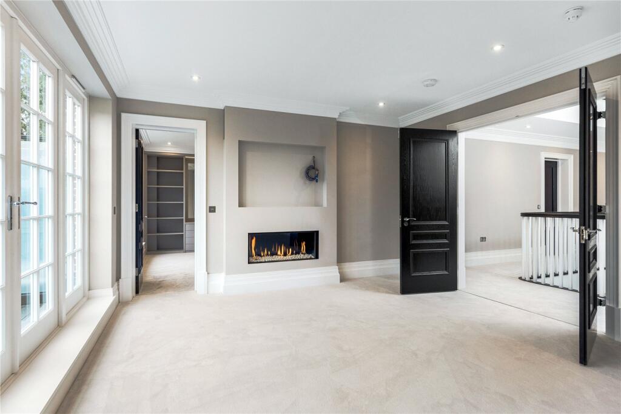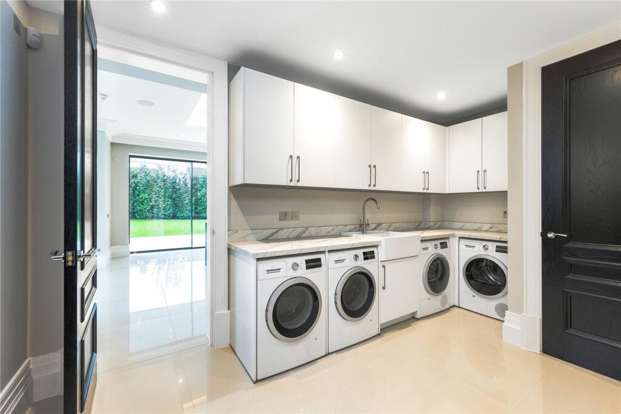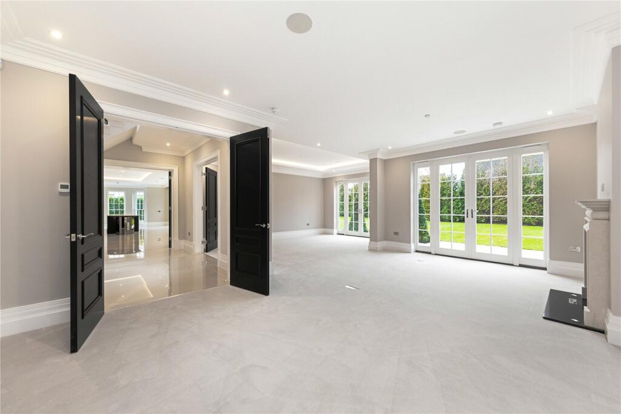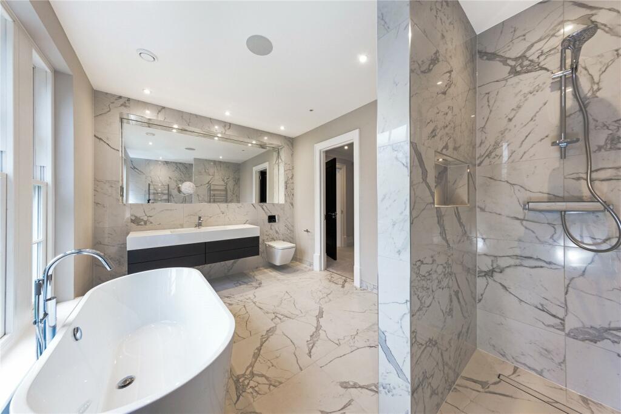
Icklingham Road, Cobham, KT11
By Curchods Estate Agents
£ 5,950,000
Reviews
4 out of 5 stars
Curchods Estate Agents says ..
SIMPLY STUNNING IN THE HEART OF THE FAIRMILE ESTATE - Set amongst glorious south westerly facing gardens, this brand new family home extends to over 8,000 sq. ft cleverly created by Park Lane Developments, utilising their outstanding specification entwined with a number of bespoke features. A wh...
Property Oracle says ..
This seven-bedroom, six-bathroom property situated on Icklingham Road in Cobham, Surrey, presents a compelling proposition within the prestigious Fairmile Estate. The images depict a brand new or meticulously renovated home that boasts a modern and luxurious interior. The expansive rooms, high-quality finishes, and state-of-the-art kitchen and bathrooms suggest considerable investment in the property. The exterior equally impresses; the well-maintained grounds offer a generous amount of space and indicate substantial land. The location is unparalleled, falling within an exclusive estate close to highly-rated schools such as St. Andrew’s CofE Primary School and Cobham Free School and also conveniently located near Cobham and Stoke D’Abernon railway station offering efficient access to central London. Overall, the property shows high potential for prospective buyers, offering a blend of luxury, location, and convenience. A lack of precise plot size information prevents complete conclusions on its value and size of land.
Therefore, we give this property 8 / 10. *Disclaimer: This is our option and does constitute a recommendation or financial advice. Do your own research. *
- Price
- 7
- Condition
- 10
- Location
- 9
- Land
- 7
- Bedrooms
- 7
- Bathrooms
- 6
- Sqft (est)
- 8,046.02










The heatmap indicates the level of crime in the area. The color of the heatmap indicates the crime severity and recency.
Agent Activity
Curchods Estate Agents created the listing.
Images

