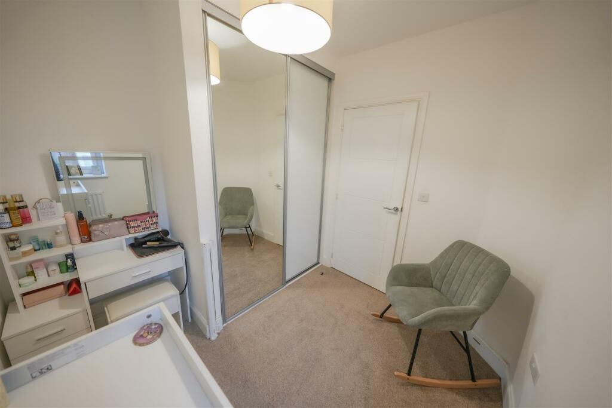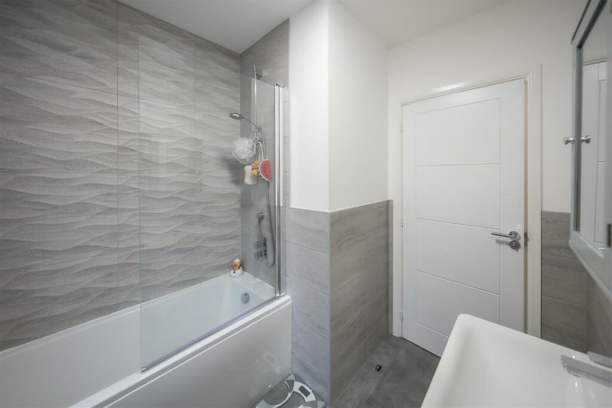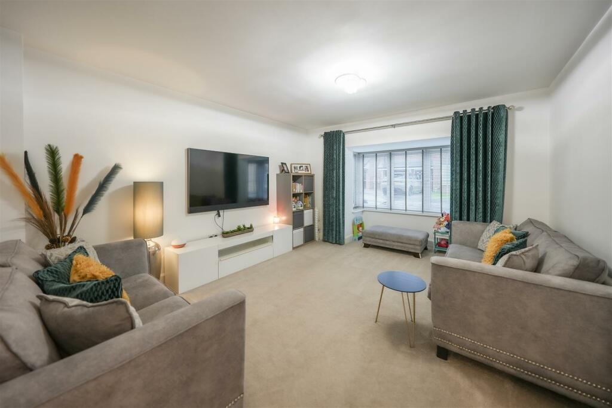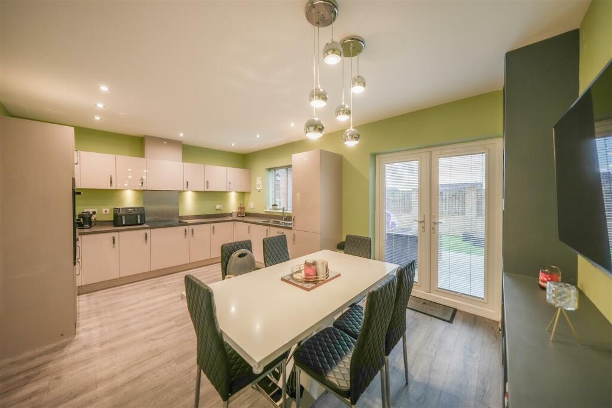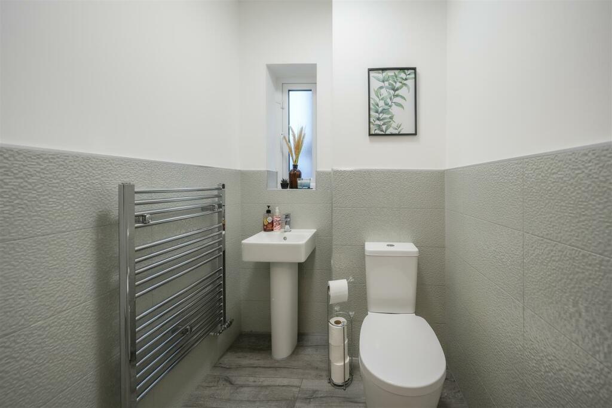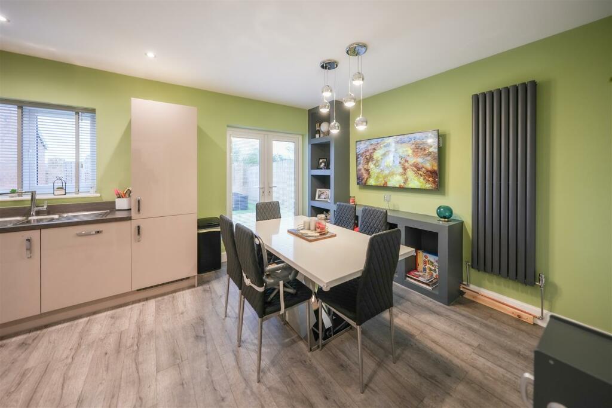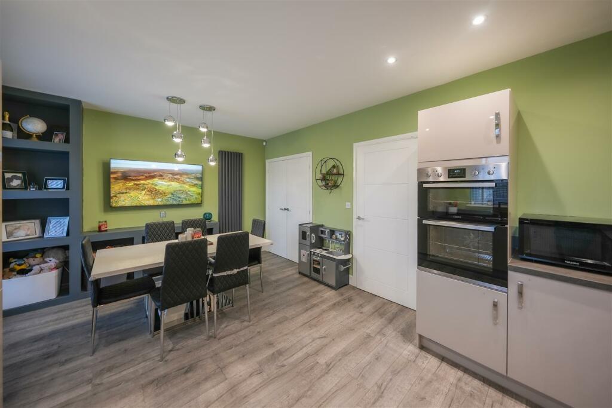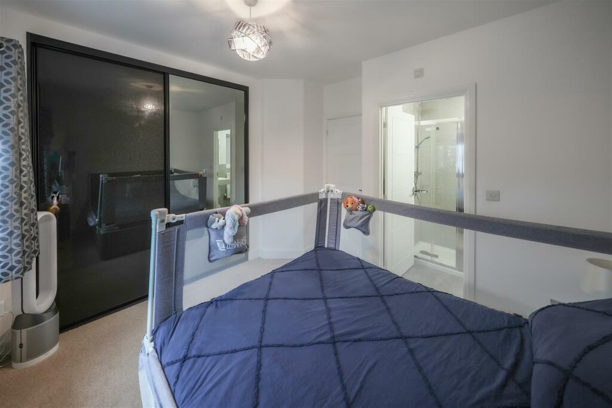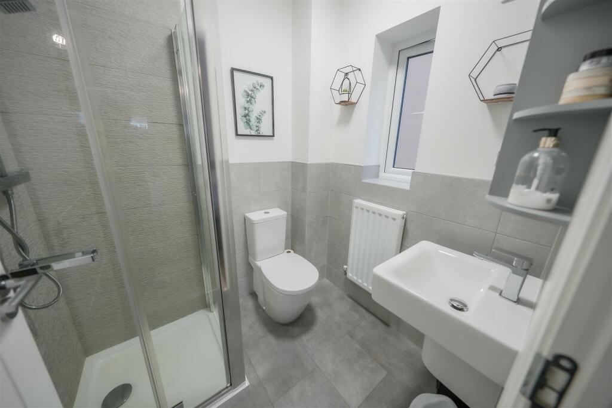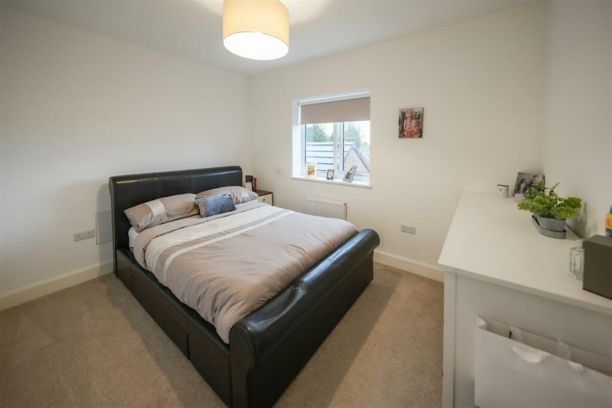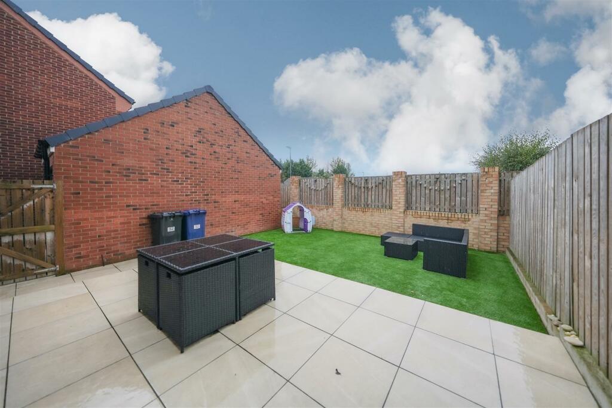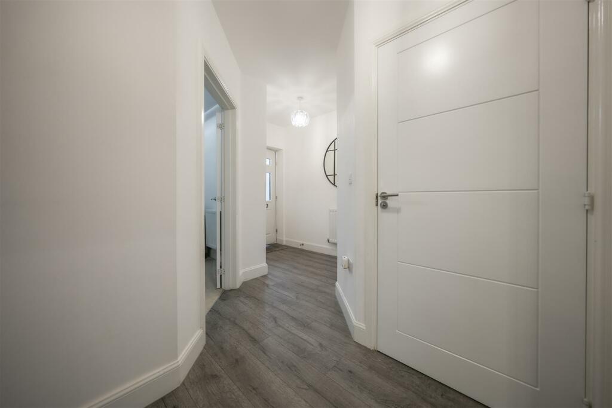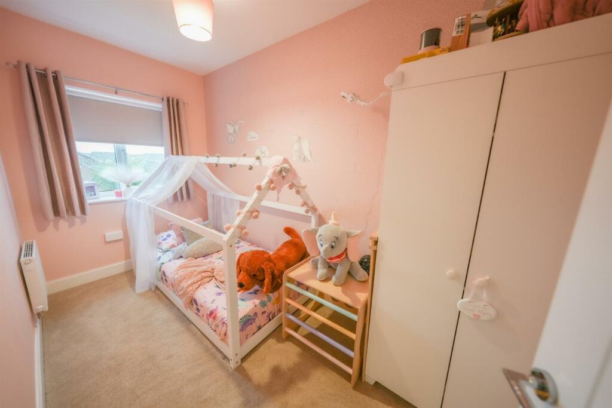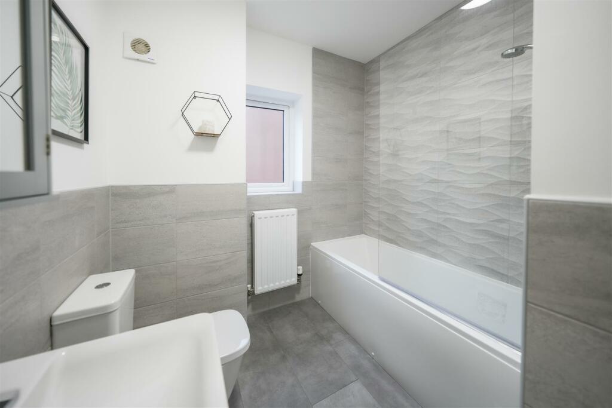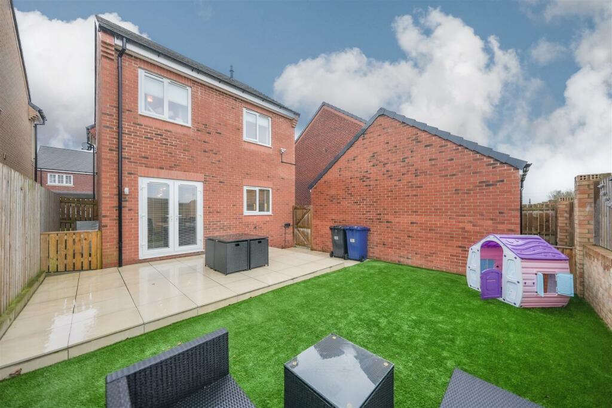
52, Chaffinch Drive, Hebburn
By Gordon Brown Estate Agents Ltd
£ 280,000
Reviews
3 out of 5 stars
Gordon Brown Estate Agents Ltd says ..
Located in the sought-after location of Chaffinch Drive in Hebburn, this immaculate detached house is a true gem waiting to be discovered. Boasting a spacious layout with a living room, dining kitchen, four bedrooms, and two bathrooms, this property offers the perfect setting for a growing family...
Property Oracle says ..
This four-bedroom, two-bathroom detached house in Hebburn, Tyne and Wear, presents itself as a well-maintained family home. The property’s interior appears to have undergone recent modernization or was built to a high standard, exhibiting a modern design and clean finishes. The kitchen and bathrooms are particularly noteworthy for their contemporary aesthetics. The inclusion of a rear garden offers additional outdoor space, though its size remains unclear. The location in Hebburn offers relatively easy access to transport connections, however, nearby schools have mixed Ofsted ratings; some ‘good’ and some ‘require improvement’. While the £280,000 list price appears in line with similar properties in the area, the lack of square footage data makes a precise value assessment difficult. Overall, prospective buyers interested in a modern, well-presented family home in a convenient location should find this property appealing. However, those prioritizing proximity to top-rated schools might want to look elsewhere.
Therefore, we give this property 6 / 10. *Disclaimer: This is our option and does constitute a recommendation or financial advice. Do your own research. *
- Price
- 7
- Condition
- 9
- Location
- 7
- Land
- 4
- Bedrooms
- 4
- Bathrooms
- 2







The heatmap indicates the level of crime in the area. The color of the heatmap indicates the crime severity and recency.
Agent Activity
Gordon Brown Estate Agents Ltd created the listing.
Images

