
Cherry Lea, Blackburn, Lancashire, BB2
By Mortimers Chartered Surveyors
£ 180,000
Reviews
3 out of 5 stars
Mortimers Chartered Surveyors says ..
A remarkable three bedroom semi-detached property welcomed to the market with a complete onward chain. Boasting a modern interior, private rear garden and large driveway, this home would appeal to growing families or young couples. (EPC - TBC)
Property Oracle says ..
This three-bedroom semi-detached house in Livesey With Pleasington, Blackburn, presents a compelling proposition for potential buyers. The property boasts a modern interior with updated features and a well-maintained garden, appealing to both families and young couples. The location offers good access to local transport links, with Cherry Tree train station situated just 0.22km away, along with several schools rated ‘Good’ by Ofsted, creating a family-friendly environment. The price of £180,000 seems to align with other properties in the area; however, a precise comparison is limited by missing details from nearby property listings, which would otherwise assist in more accurately determining value for money. The lack of precise plot size information also reduces confidence in fully assessing its overall appeal. Overall, this appears to be a decent family home in a good area, and provides a relatively attractive option for homebuyers, though further due diligence is recommended to fully ascertain the property’s value and suitability for the prospective owner.
Therefore, we give this property 7 / 10. *Disclaimer: This is our option and does constitute a recommendation or financial advice. Do your own research. *
- Price
- 7
- Condition
- 8
- Location
- 7
- Land
- 6
- Bedrooms
- 3
- Bathrooms
- 1
- Sqft (est)
- 825.27




















The heatmap indicates the level of crime in the area. The color of the heatmap indicates the crime severity and recency.
Metrics Year-on-Year
- Average area value
- 319,962.00 £Increased by 16.89 %
- Est sale value
- 279,766.53 £Increased by 59.15 %
- Average area rental value
- 1,099.00 £/moIncreased by 8.28 %
- Est letting value
- 825.27 £/mo
- Est rental Yield
- 4.12 %Decreased by 7.42 %
- Crime Rate
- 3.00 %Unchanged by 0.00 %
Agent Activity
Mortimers Chartered Surveyors created the listing.
Nearby Schools
| Name | Type | Ofsted | Distance |
|---|---|---|---|
| St Bede'S Roman Catholic High School, Blackburn | Voluntary Aided School | Good | 0.74 KM |
| Meadowhead Infant School | Community School | Good | 1.10 KM |
| St Peter'S Roman Catholic Primary School, Blackburn | Voluntary Aided School | Good | 1.10 KM |
| Witton Park Academy | Academy Converter | Good | 1.11 KM |
| Livesey Saint Francis' Church Of England School | Voluntary Aided School | Requires improvement | 1.15 KM |
Images

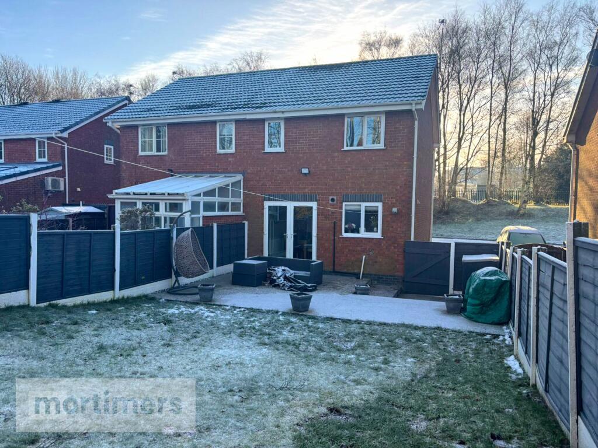
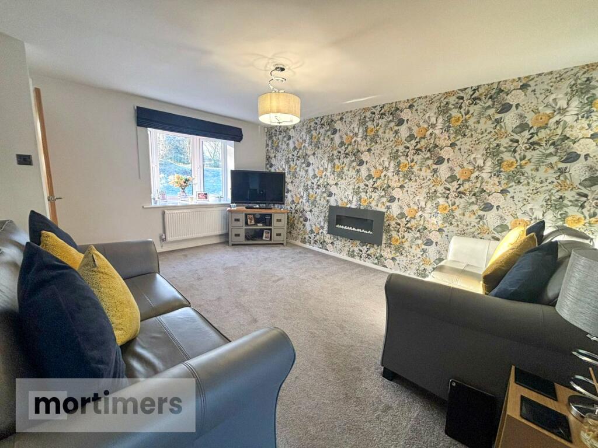

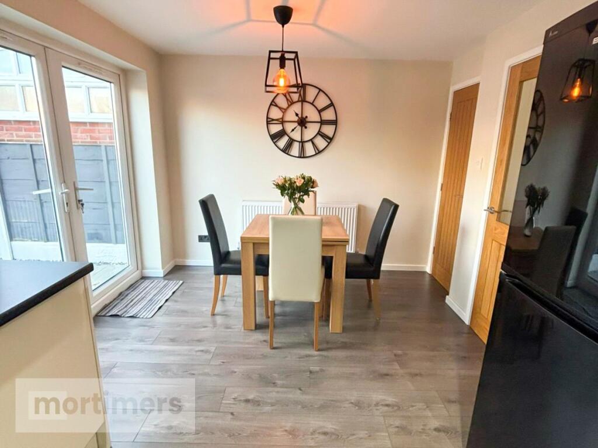
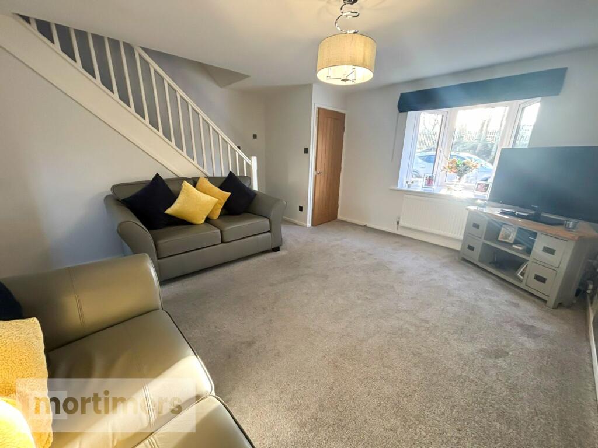
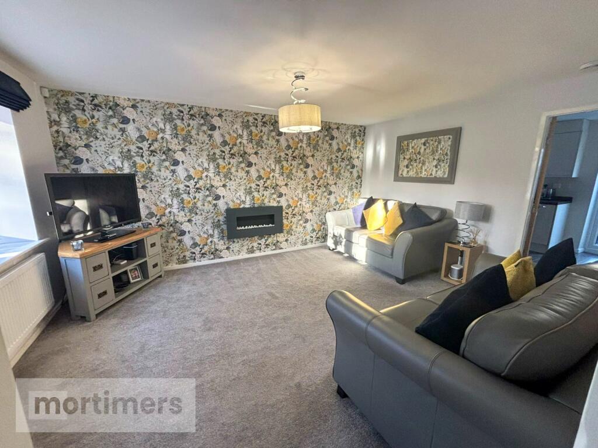
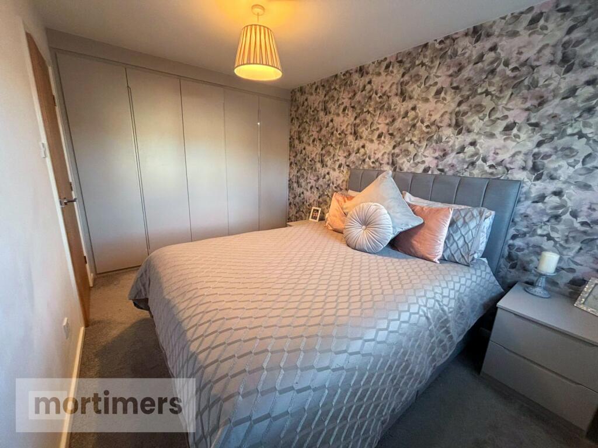
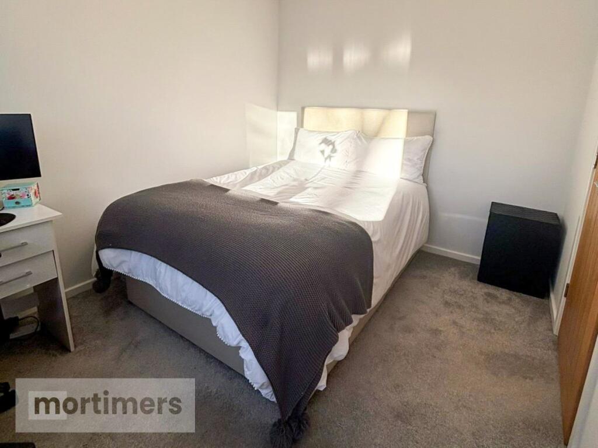
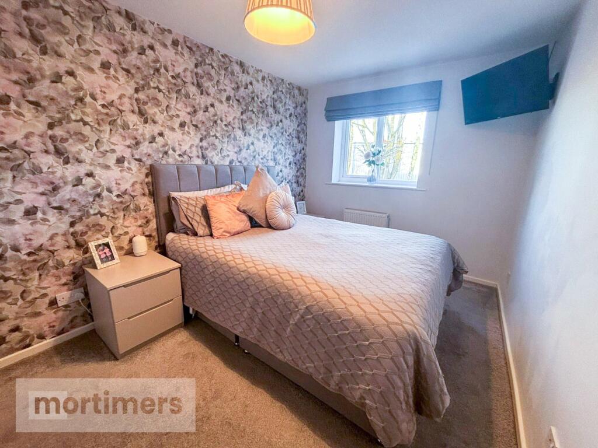
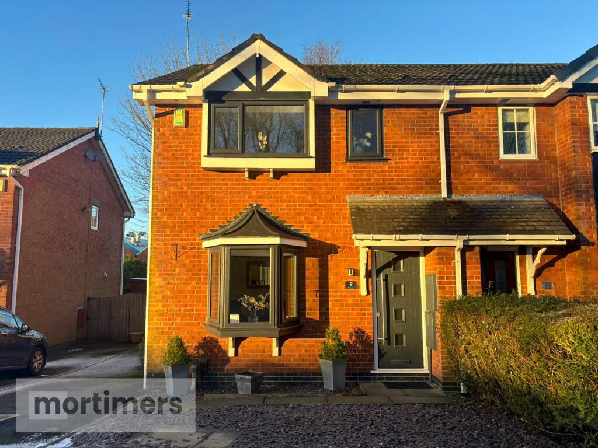
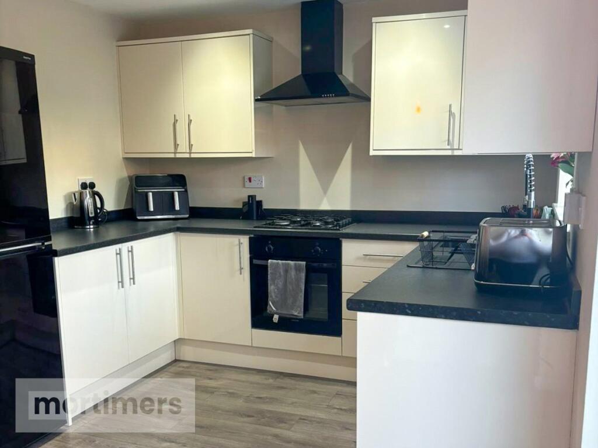
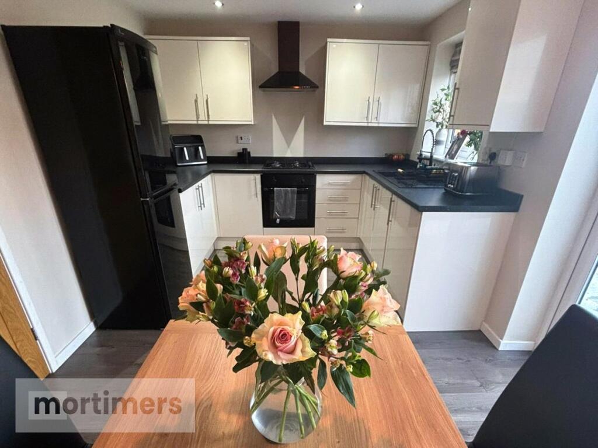
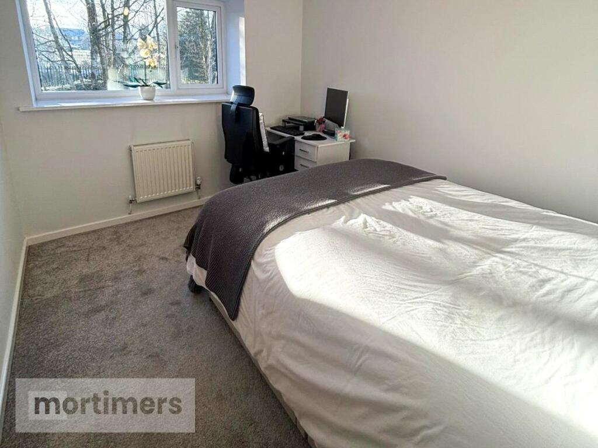
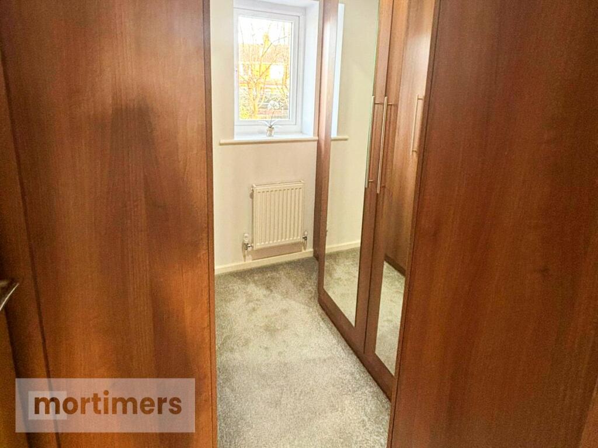
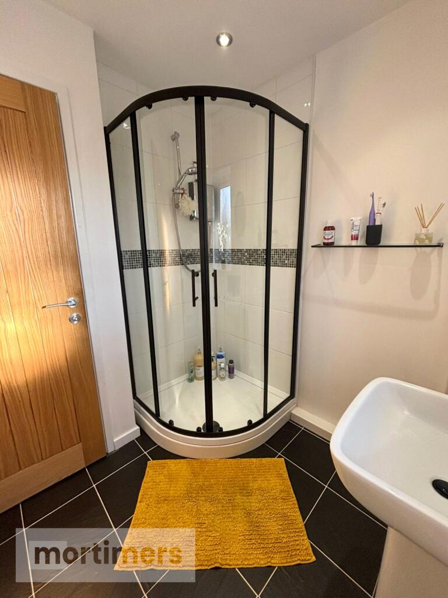
Nearby Streets
| Name | Average Price | Average Sqft | Distance |
|---|---|---|---|
| Gladstone Terrace | £ 107,000 | 0 | 0.00 KM |
| Green Lane | £ 80,000 | 0 | 0.00 KM |
| Fir Trees Drive | £ 199,950 | 0 | 0.00 KM |
| Woodside Grove | £ 179,950 | 0 | 0.00 KM |
| Hawthorne Lane | £ 321,000 | 0 | 0.00 KM |
Nearby Transport
| Name | NLC | TLC | Distance |
|---|---|---|---|
| Cherry Tree | 2573 | CYT | 0.22 KM |
| Mill Hill (Lancs) | 2750 | MLH | 1.65 KM |
| Pleasington | 2752 | PLS | 3.06 KM |
| Blackburn | 2737 | BBN | 4.38 KM |
| Ramsgreave And Wilpshire | 2734 | RGW | 6.65 KM |
Nearby Listings
| Address | Price | Type | Score | Distance |
|---|---|---|---|---|
| Cherry Lea, Blackburn, Lancashire, BB2 | £ 180,000 | BUY | 7 / 10 | 0.00 KM |
| Feniscliffe Drive, Blackburn | £ 199,950 | BUY | 6 / 10 | 0.10 KM |
| Willis Road, Blackburn, BB2 | £ 280,000 | BUY | 6 / 10 | 0.12 KM |
| Willis Road, Blackburn, BB2 | £ 159,950 | BUY | 6 / 10 | 0.12 KM |
| Willis Road, Blackburn, BB2 | £ 149,950 | BUY | 6 / 10 | 0.13 KM |
Nearby Properties
| Address | Price | Distance |
|---|---|---|
| 35 Cherry Lea | £ 124,950 | 0.02 KM |
| 31 Cherry Lea | £ 55,250 | 0.02 KM |
| 25 Cherry Lea | £ 55,200 | 0.02 KM |
| 6 Cherry Lea | £ 160,000 | 0.02 KM |
| 8 Cherry Lea | £ 145,000 | 0.02 KM |