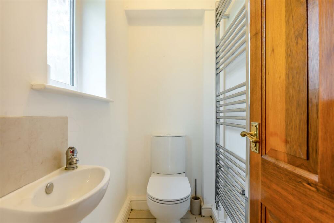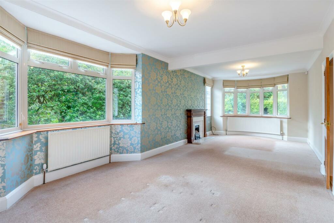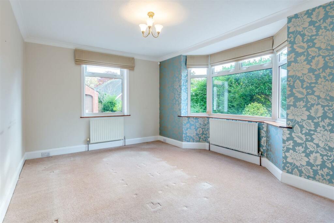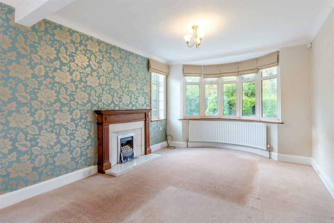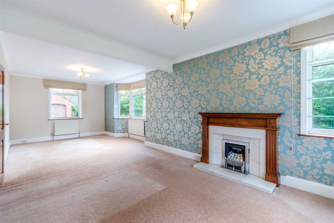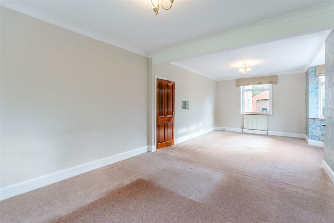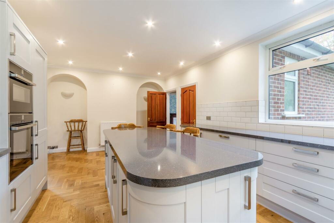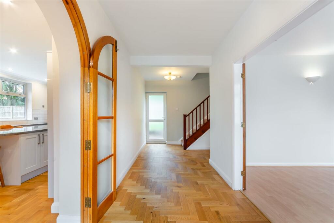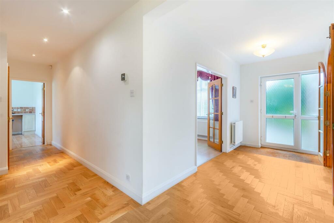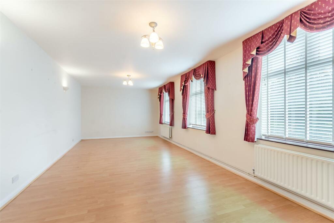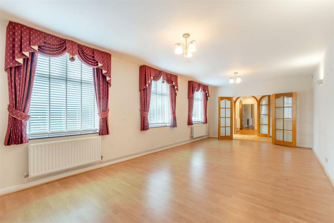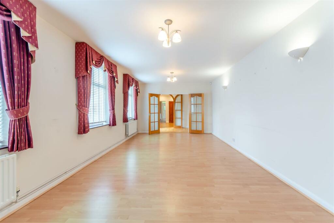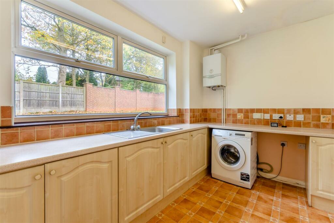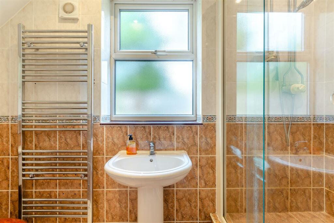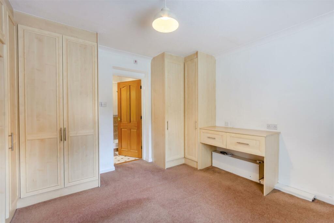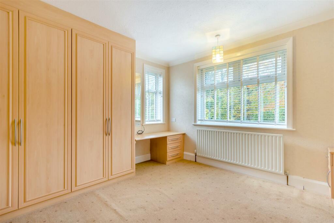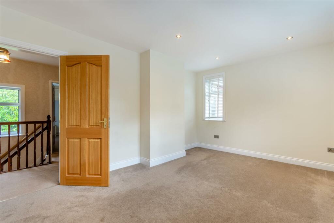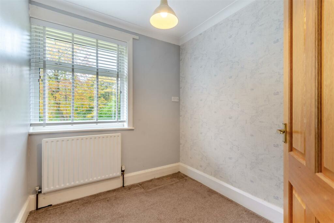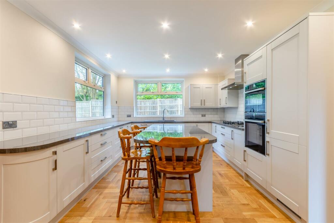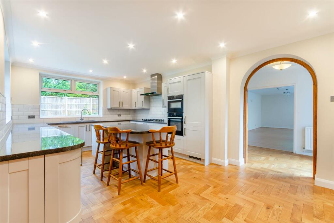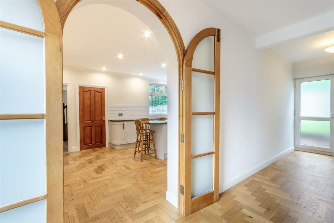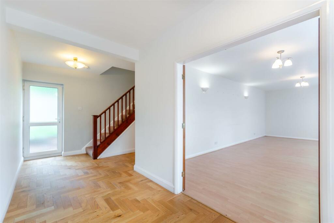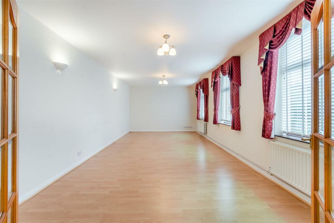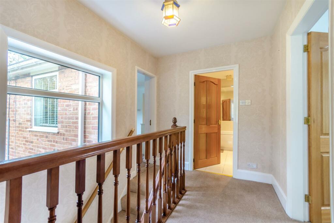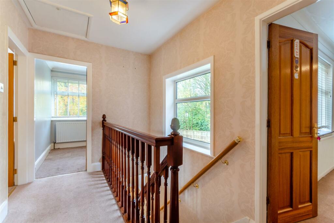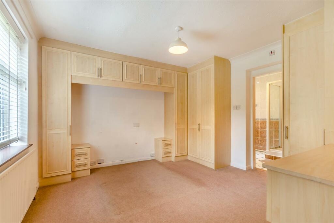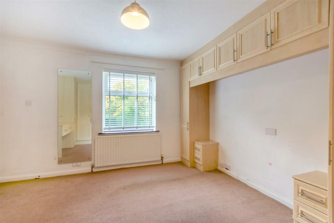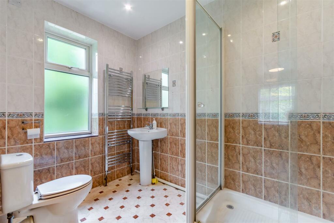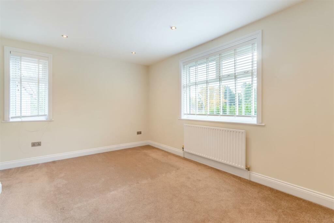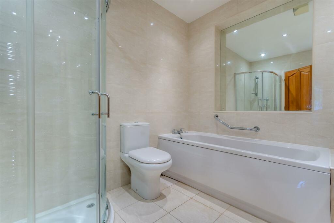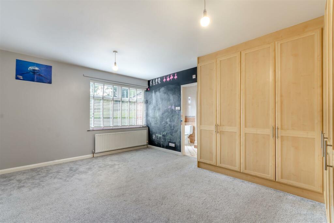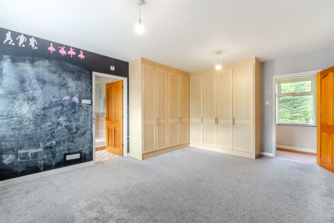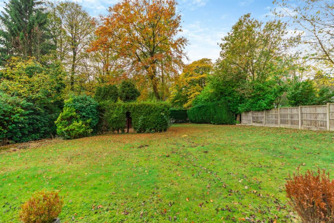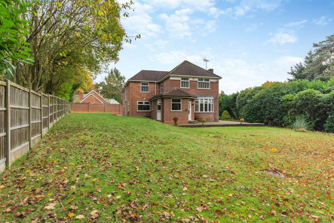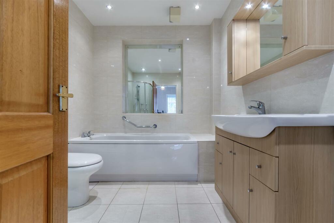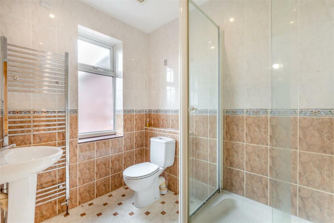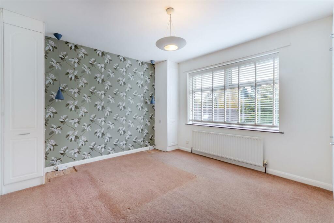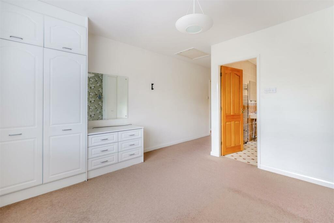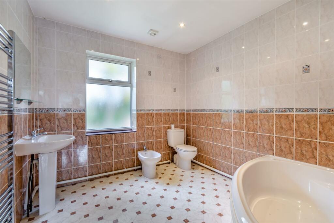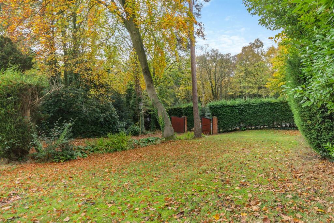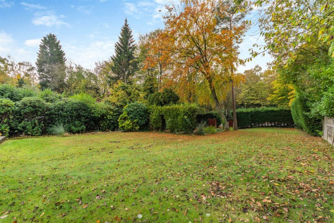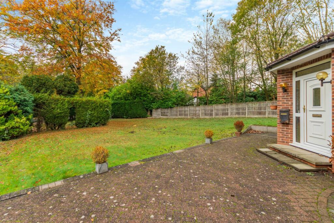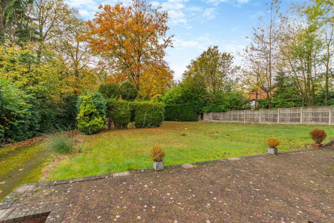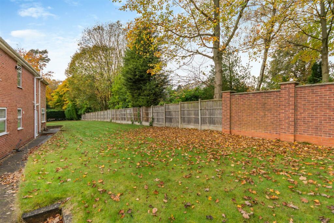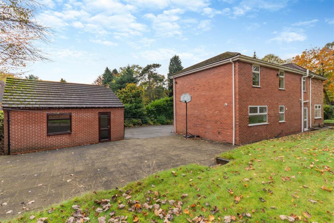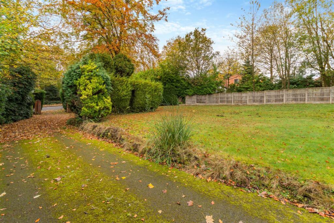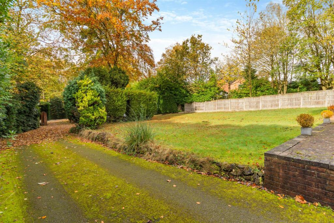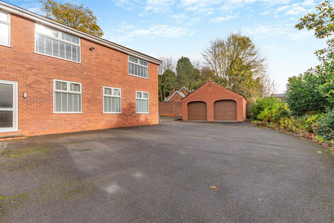

Nottingham Road, Ravenshead
By Richard Watkinson & Partners
£ 750,000
Reviews
3 out of 5 stars
Richard Watkinson & Partners says ..
** NO CHAIN ** A substantial and versatile six bedroom detached family residence occupying a large plot extending to circa 0.45 of an acre with a detached double garage, positioned in a prime Nottingham Road location on the edge of this highly regarded village.
Property Oracle says ..
This six-bedroom, five-bathroom detached house in Ravenshead, Nottinghamshire, is situated on Nottingham Road, a prime location within the village. The property benefits from close proximity to highly-rated schools like Abbey Gates Primary School (Outstanding Ofsted rating) and Ravenshead Cofe Primary School (Good Ofsted rating), making it attractive to families. The images reveal a spacious interior, including a recently updated kitchen, but several rooms could benefit from modernisation. Some carpeting shows wear, and the overall decor appears dated in areas. A fresh coat of paint and updated flooring in certain areas would enhance the property’s overall appeal.
The property clearly has a significant garden, based on the photos provided, although the exact size remains unknown. This extensive garden is a key selling point and adds value to the property. A double garage is another attractive feature.
While other properties in the area have been listed for comparable prices (one other six-bedroom house is listed at £750,000), the absence of precise square footage data makes a thorough comparative market analysis challenging. The price seems fair given the location and property features, considering the nearby properties on Sheepwalk Lane, which vary widely in price (ranging from £425,000 to £1,070,000). However, the lack of precise sqft data limits a conclusive determination of value. The absence of this crucial data makes it difficult to definitively assess the true value for money offered by this property. Potential buyers should conduct their own thorough due diligence to ensure this aligns with their own expectations and property-specific requirements.
In summary, this is a substantial family home in a desirable location. While it requires some modernisation, the substantial living space and land area make it an appealing property in a prime Nottinghamshire village. The lack of data regarding the square footage impacts the ability to give a fully comprehensive market analysis regarding the price.
Therefore, we give this property 7 / 10. *Disclaimer: This is our option and does constitute a recommendation or financial advice. Do your own research. *
- Price
- 7
- Condition
- 6
- Location
- 8
- Land
- 7
- Bedrooms
- 6
- Bathrooms
- 5










The heatmap indicates the level of crime in the area. The color of the heatmap indicates the crime severity and recency.
Agent Activity
Richard Watkinson & Partners created the listing.
Images

