Streets
| Area name | Price | Sqft | PPSqft | Rental price | Bedrooms | Bathrooms | Features |
|---|---|---|---|---|---|---|---|
| A30 | £ 0 | 0 | £ 0 | £ 0 | 0 | 0 | 0 |
| A3072 | £ 0 | 0 | £ 0 | £ 0 | 0 | 0 | 0 |
| Alburys Cottages | £ 0 | 0 | £ 0 | £ 0 | 0 | 0 | 0 |
| Appledore Hill | £ 0 | 0 | £ 0 | £ 0 | 0 | 0 | 0 |
| Arundell Road | £ 0 | 0 | £ 0 | £ 0 | 0 | 0 | 0 |
| B3215 | £ 0 | 0 | £ 0 | £ 0 | 0 | 0 | 0 |
| B3217 | £ 0 | 0 | £ 0 | £ 0 | 0 | 0 | 0 |
| Barkers Way | £ 0 | 0 | £ 0 | £ 0 | 3 | 0 | 0 |
| Barntown Lane | £ 0 | 0 | £ 0 | £ 0 | 0 | 0 | 0 |
| Barton Close | £ 0 | 0 | £ 0 | £ 0 | 0 | 0 | 0 |
| Barton Hill | £ 0 | 0 | £ 0 | £ 0 | 0 | 0 | 0 |
| Barton Street | £ 0 | 411 | £ 0 | £ 0 | 2 | 0 | 0 |
| Blangy Close | £ 0 | 0 | £ 0 | £ 0 | 3 | 0 | 0 |
| Blenheim Lane | £ 0 | 0 | £ 0 | £ 0 | 0 | 0 | 0 |
| Bouchers Hill | £ 0 | 0 | £ 0 | £ 0 | 4 | 0 | 0 |
| Bouchiers Close | £ 0 | 0 | £ 0 | £ 0 | 3 | 0 | 0 |
| Broadpark Terrace | £ 0 | 0 | £ 0 | £ 0 | 2 | 0 | 0 |
| Brooke Close | £ 0 | 0 | £ 0 | £ 0 | 0 | 0 | 0 |
| Budd Close | £ 0 | 0 | £ 0 | £ 0 | 0 | 0 | 0 |
| Butterpits | £ 0 | 0 | £ 0 | £ 0 | 3 | 0 | 0 |
| Butts Way | £ 0 | 0 | £ 0 | £ 0 | 3 | 0 | 0 |
| Cawsand View | £ 0 | 0 | £ 0 | £ 0 | 0 | 0 | 0 |
| Chapple Lane | £ 0 | 0 | £ 0 | £ 0 | 0 | 0 | 0 |
| Cholhouse Lane | £ 0 | 0 | £ 0 | £ 0 | 0 | 0 | 0 |
| Church Cottages | £ 0 | 0 | £ 0 | £ 0 | 0 | 0 | 0 |
| Cliston Lane | £ 0 | 0 | £ 0 | £ 0 | 0 | 0 | 0 |
| Comer Close | £ 0 | 0 | £ 0 | £ 0 | 2 | 0 | 0 |
| Cornfield Way | £ 0 | 0 | £ 0 | £ 0 | 0 | 0 | 0 |
| Cottles View | £ 0 | 0 | £ 0 | £ 0 | 3 | 0 | 0 |
| Council Houses | £ 0 | 0 | £ 0 | £ 0 | 0 | 0 | 0 |
| Court Green | £ 0 | 0 | £ 0 | £ 0 | 3 | 0 | 0 |
| Crossways Cottages | £ 0 | 0 | £ 0 | £ 0 | 0 | 0 | 0 |
| Devonshire Gardens | £ 0 | 0 | £ 0 | £ 0 | 0 | 0 | 0 |
| Duck Lane | £ 0 | 0 | £ 0 | £ 0 | 0 | 0 | 0 |
| Durant Close | £ 0 | 0 | £ 0 | £ 0 | 3 | 0 | 0 |
| Essington | £ 0 | 800 | £ 0 | £ 0 | 3 | 0 | 0 |
| Essington Court | £ 0 | 0 | £ 0 | £ 0 | 0 | 0 | 0 |
| Essington Lane | £ 0 | 0 | £ 0 | £ 0 | 0 | 0 | 0 |
| Essington Road | £ 0 | 0 | £ 0 | £ 0 | 0 | 0 | 0 |
| Exbourne Road Cottages | £ 0 | 0 | £ 0 | £ 0 | 0 | 0 | 0 |
| Exeter Street | £ 257,000 | 0 | £ 0 | £ 0 | 3 | 0 | 0 |
| Farwell Mews | £ 0 | 0 | £ 0 | £ 0 | 0 | 0 | 0 |
| Fore Street | £ 0 | 0 | £ 0 | £ 0 | 0 | 0 | 0 |
| Fulford Gardens | £ 0 | 0 | £ 0 | £ 0 | 0 | 0 | 0 |
| Gostwick Close | £ 0 | 0 | £ 0 | £ 0 | 0 | 0 | 0 |
| Gostwyck Close | £ 0 | 0 | £ 0 | £ 0 | 3 | 0 | 0 |
| Gowmans Terrace | £ 0 | 0 | £ 0 | £ 0 | 3 | 0 | 0 |
| Greenacre Close | £ 328,000 | 0 | £ 0 | £ 0 | 3 | 0 | 0 |
| Green Hill | £ 0 | 0 | £ 0 | £ 0 | 0 | 0 | 0 |
| Greenslade Lane | £ 0 | 0 | £ 0 | £ 0 | 0 | 0 | 0 |
| Hatherleigh Road | £ 0 | 0 | £ 0 | £ 0 | 0 | 0 | 0 |
| Henson Court | £ 0 | 0 | £ 0 | £ 0 | 0 | 0 | 0 |
| Higher Newland Cottages | £ 0 | 0 | £ 0 | £ 0 | 0 | 0 | 0 |
| High Street | £ 0 | 0 | £ 0 | £ 0 | 0 | 0 | 0 |
| Hill Road | £ 0 | 0 | £ 0 | £ 0 | 0 | 0 | 0 |
| Holebrook Lane | £ 0 | 0 | £ 0 | £ 0 | 0 | 0 | 0 |
| Hole Hill | £ 0 | 0 | £ 0 | £ 0 | 0 | 0 | 0 |
| Ivy Cottages | £ 0 | 0 | £ 0 | £ 0 | 2 | 0 | 0 |
| Mill Lane | £ 0 | 0 | £ 0 | £ 0 | 0 | 0 | 0 |
| Moor View | £ 0 | 1,248 | £ 0 | £ 0 | 3 | 0 | 0 |
| Nichols Nymett Lane | £ 0 | 0 | £ 0 | £ 0 | 0 | 0 | 0 |
| North Street | £ 0 | 0 | £ 0 | £ 0 | 0 | 0 | 0 |
| Parade Cottages | £ 0 | 0 | £ 0 | £ 0 | 0 | 0 | 0 |
| Park Houses | £ 0 | 0 | £ 0 | £ 0 | 0 | 0 | 0 |
| Park Lane | £ 0 | 0 | £ 0 | £ 0 | 0 | 0 | 0 |
| Part Harvey | £ 0 | 0 | £ 0 | £ 0 | 0 | 0 | 0 |
| Part Shores Cottages | £ 0 | 0 | £ 0 | £ 0 | 3 | 0 | 0 |
| Solland Lane | £ 0 | 0 | £ 0 | £ 0 | 0 | 0 | 0 |
| Southey Lane | £ 0 | 0 | £ 0 | £ 0 | 0 | 0 | 0 |
| Stoat Mews | £ 0 | 0 | £ 0 | £ 0 | 0 | 0 | 0 |
| Stoats Mews | £ 0 | 0 | £ 0 | £ 0 | 0 | 0 | 0 |
| Strawberry Fields | £ 0 | 0 | £ 0 | £ 0 | 3 | 0 | 0 |
| Taw Close | £ 0 | 0 | £ 0 | £ 0 | 0 | 0 | 0 |
| Taw Vale Avenue | £ 0 | 0 | £ 0 | £ 0 | 3 | 0 | 0 |
| Taw Vale Close | £ 0 | 0 | £ 0 | £ 0 | 3 | 0 | 0 |
| Taylors Field | £ 0 | 0 | £ 0 | £ 0 | 3 | 0 | 0 |
| The Beeches | £ 0 | 0 | £ 0 | £ 0 | 0 | 0 | 0 |
| The Square | £ 0 | 0 | £ 0 | £ 0 | 0 | 0 | 0 |
| The Tumbles | £ 0 | 0 | £ 0 | £ 0 | 3 | 0 | 0 |
| The Villas | £ 0 | 0 | £ 0 | £ 0 | 0 | 0 | 0 |
| Town Farm Court | £ 0 | 0 | £ 0 | £ 0 | 4 | 0 | 0 |
| Town Living Cross | £ 0 | 0 | £ 0 | £ 0 | 0 | 0 | 0 |
| Webb'S Orchard | £ 0 | 0 | £ 0 | £ 0 | 0 | 0 | 0 |
| Webbs Orchard | £ 0 | 0 | £ 0 | £ 0 | 0 | 0 | 0 |
| Week Cottages | £ 0 | 0 | £ 0 | £ 0 | 3 | 0 | 0 |
| Weir Park Cottages | £ 0 | 0 | £ 0 | £ 0 | 2 | 0 | 0 |
| Weirpark Cottages | £ 0 | 0 | £ 0 | £ 0 | 3 | 0 | 0 |
| Wellsprings Lane | £ 0 | 0 | £ 0 | £ 0 | 4 | 0 | 0 |
| Winkleigh View | £ 0 | 0 | £ 0 | £ 0 | 0 | 0 | 0 |
| Woodcroft Lane | £ 0 | 0 | £ 0 | £ 0 | 0 | 0 | 0 |
| Yeo Lane | £ 0 | 0 | £ 0 | £ 0 | 3 | 0 | 0 |
Listings
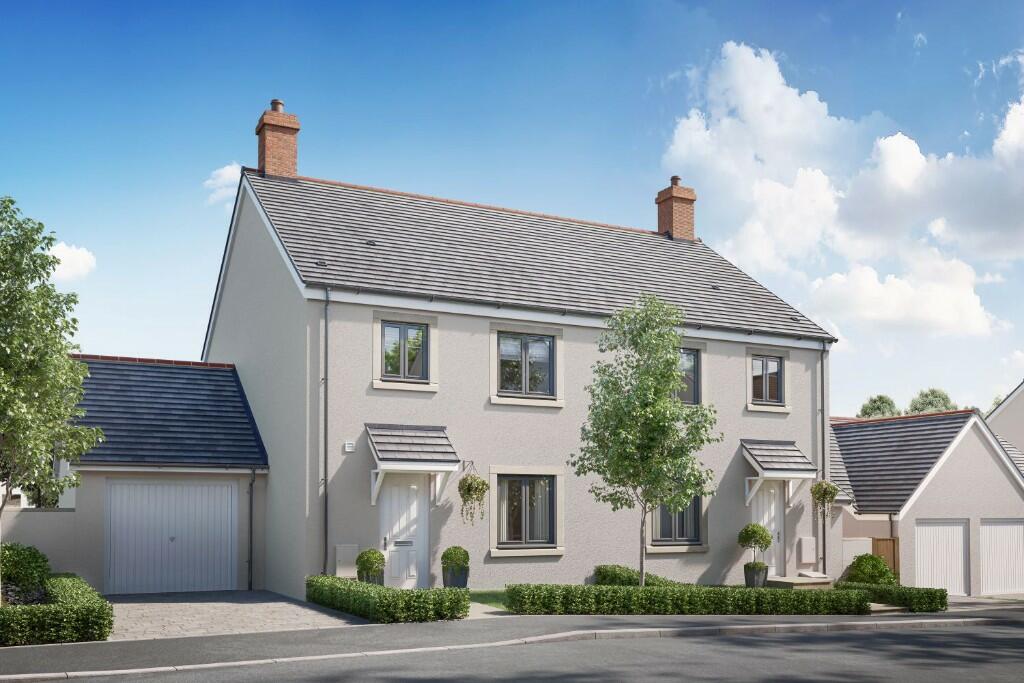
Home 203 - THREE-STOREY HOME with a LARGE GARDEN. Features an OPEN-PLAN KITCHEN/DINING AREA with FRENCH DOORS, a DOUBLE BEDROOM or HOME OFFICE, and WC on the ground floor. The first floor includes a LIVING ROOM with JULIET BALCONY, a DOUBLE BEDROOM, and a BATHROOM.
Addded: 2025-01-06
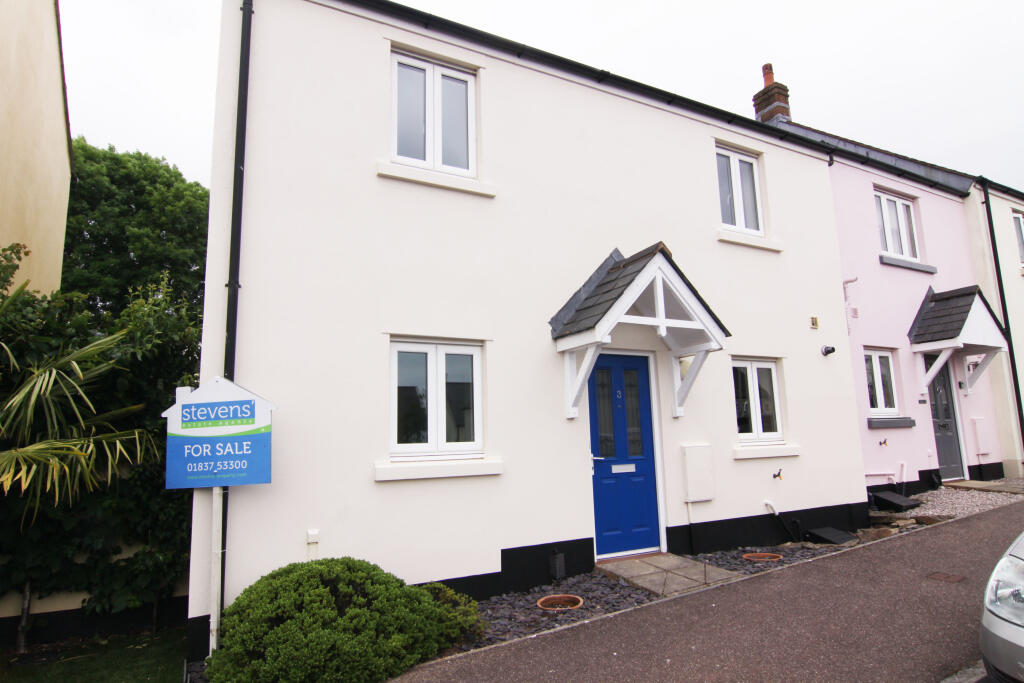
£ 1,200 /mo
* Please note photo's are from 2018 Unfurnished 4 bedroom house benefitting from mains gas central heating and double glazing and situated in a quiet cul-de-sac within walking distance of North Tawton's amenities. Due to significant demand we ask that you let us ...
Addded: 2025-01-02
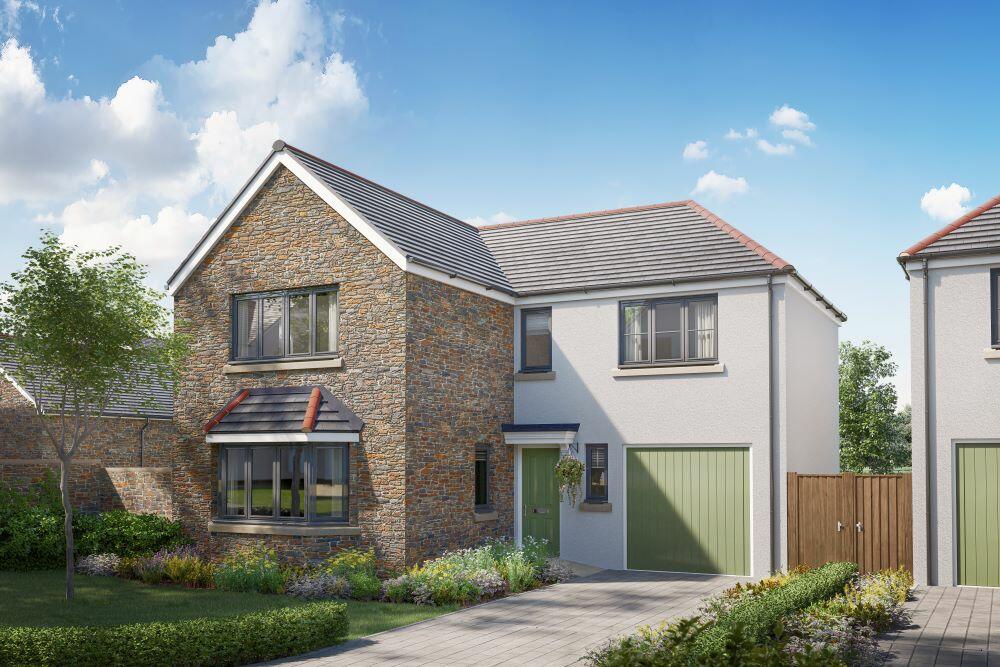
Home 251 - DETACHED HOME with an INTEGRAL GARAGE. Features a SPACIOUS LOUNGE with BAY WINDOW and an OPEN-PLAN KITCHEN/DINING ROOM with FRENCH DOORS to a SOUTH-FACING GARDEN. Includes a UTILITY ROOM, WC, and MAIN BEDROOM WITH EN-SUITE. The FAMILY BATHROOM offers a BATH and SEPARATE SHOWER.
Addded: 2025-01-02
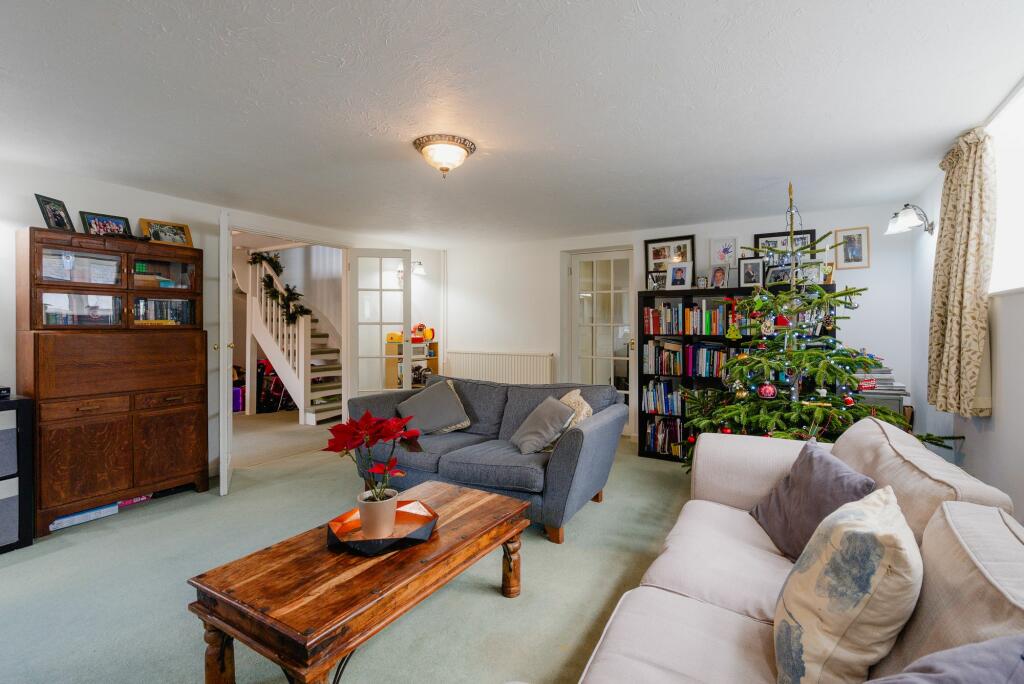
£ 310,000
Converted Victorian school house, with period features and spacious rooms, 3 double bedrooms, master ensuite along with garage, garden, parking and amenities within walking distance.
Addded: 2024-12-29
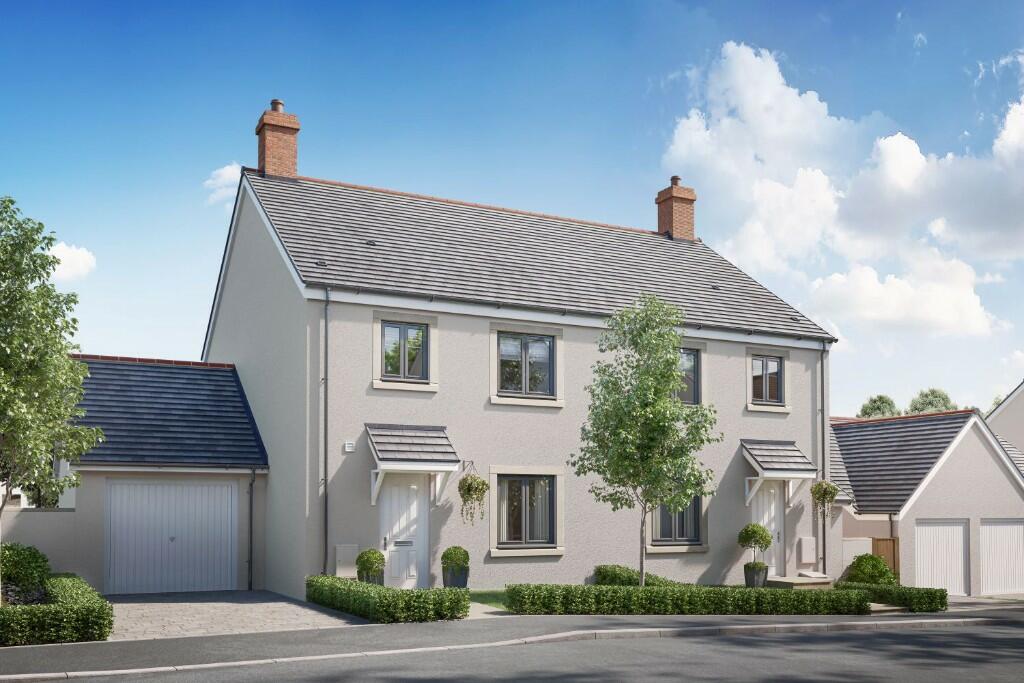
Home 204 - THREE-STOREY HOME with a SOUTH-EAST-FACING GARDEN. Features an OPEN-PLAN KITCHEN/DINING AREA with FRENCH DOORS, a DOUBLE BEDROOM or HOME OFFICE, and WC on the ground floor. The first floor includes a LIVING ROOM with JULIET BALCONY, a DOUBLE BEDROOM, and a BATHROOM.
Addded: 2024-12-20
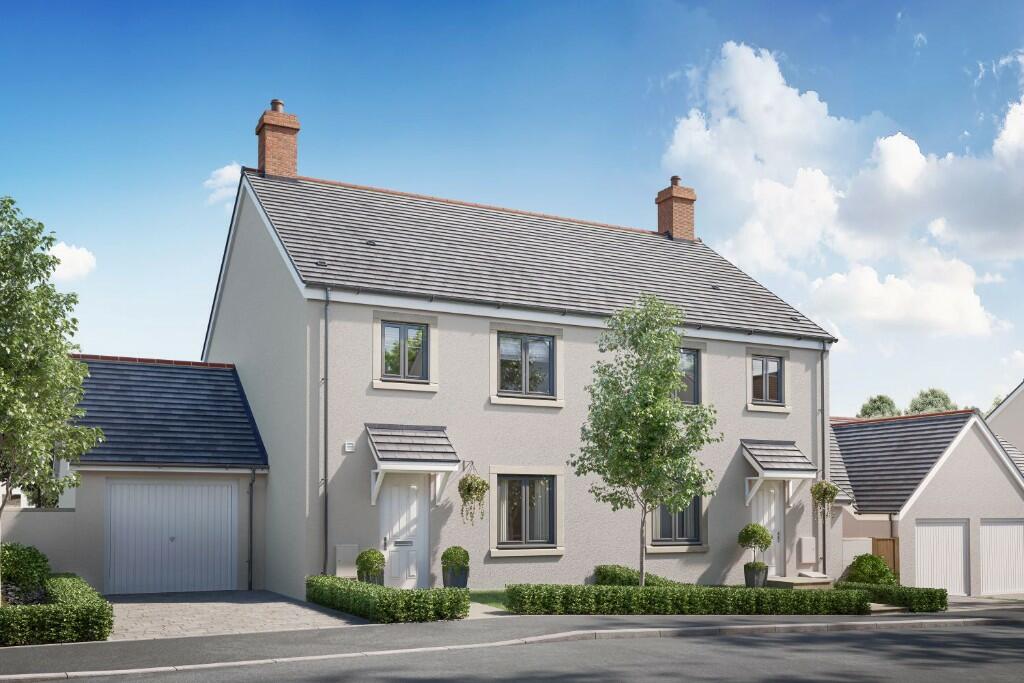
Home 207 - THREE-STOREY HOME with a SOUTH-EAST FACING GARDEN. OPEN-PLAN KITCHEN/DINING AREA with FRENCH DOORS, a DOUBLE BEDROOM or home office, and WC. First floor includes a LIVING ROOM with JULIET BALCONY, DOUBLE BEDROOM, and FAMILY BATHROOM. The top floor features BEDROOM ONE with EN-SUITE
Addded: 2024-12-20